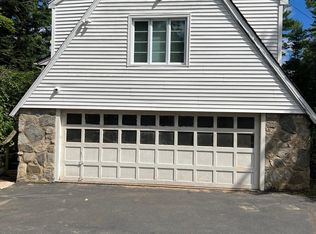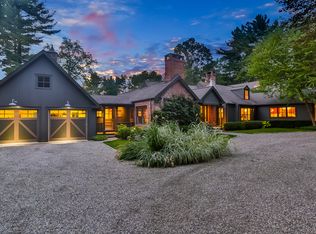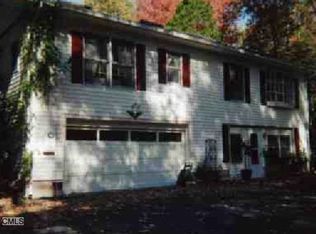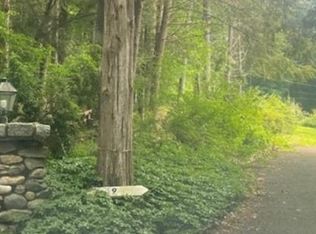Single family home, with guest suite over 3-car garage with 1-car lift. In-law suite attached to side of house with 1 bedroom, office, full bath radian heat throughout. Geothermal heat, solar panels, gunite salt-water heated pool with gazebo and bar with provisions for electric and water hook-up. Hardy-board siding and Trex decking add fireproofing to home. Separate 1100 Sq.' garage with loft for storage.
This property is off market, which means it's not currently listed for sale or rent on Zillow. This may be different from what's available on other websites or public sources.



