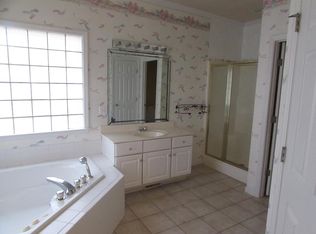Sold for $555,500
$555,500
67 Lynnwood Cir, Decatur, AL 35603
3beds
3,021sqft
Single Family Residence
Built in 1993
3 Acres Lot
$591,900 Zestimate®
$184/sqft
$2,703 Estimated rent
Home value
$591,900
$562,000 - $627,000
$2,703/mo
Zestimate® history
Loading...
Owner options
Explore your selling options
What's special
Stop the car and see the tranquility for yourself. This full brick beauty sits on 3 flat acres with over 3k sqft of living space and offers 3 over sized bedrooms, 3 custom bathrooms along with formal dinning room or office. The custom kitchen boast tons of storage and counter space along with GE cafe brand appliances, don't forget the deep farm house sink. Off of the kitchen you have a large laundry room with extra storage and a utility sink. The indoor pool room offers plenty of space to entertain or relax after a long day. Pool is gas heated and has brand new epoxy as a liner. This room also has its own wet bar, hvac and dehumidifier. Recent updates, roof, hvac, windows, carpet & more!
Zillow last checked: 8 hours ago
Listing updated: September 13, 2023 at 08:49am
Listed by:
Amber Dent 256-566-8416,
Weichert Realtors-The Sp Plce
Bought with:
Amber Dent, 126307
Weichert Realtors-The Sp Plce
Source: ValleyMLS,MLS#: 1839287
Facts & features
Interior
Bedrooms & bathrooms
- Bedrooms: 3
- Bathrooms: 3
- Full bathrooms: 2
- 1/2 bathrooms: 1
Primary bedroom
- Features: Ceiling Fan(s), Wood Floor, Walk-In Closet(s)
- Level: First
- Area: 240
- Dimensions: 16 x 15
Bedroom 2
- Features: Ceiling Fan(s), Carpet
- Level: First
- Area: 150
- Dimensions: 10 x 15
Bedroom 3
- Features: Ceiling Fan(s), Carpet
- Level: First
- Area: 144
- Dimensions: 12 x 12
Dining room
- Features: Wood Floor
- Level: First
- Area: 132
- Dimensions: 11 x 12
Kitchen
- Features: Ceiling Fan(s), Granite Counters, Kitchen Island, Tile
- Level: First
- Area: 204
- Dimensions: 17 x 12
Living room
- Features: Ceiling Fan(s), Tray Ceiling(s), Window Cov, Wood Floor
- Level: First
- Area: 380
- Dimensions: 20 x 19
Laundry room
- Features: Granite Counters, Tile, Utility Sink
- Level: First
- Area: 63
- Dimensions: 7 x 9
Heating
- Central 2, Electric, Natural Gas
Cooling
- Central 2, Electric
Features
- Basement: Crawl Space
- Number of fireplaces: 1
- Fireplace features: Gas Log, One
Interior area
- Total interior livable area: 3,021 sqft
Property
Features
- Levels: One
- Stories: 1
Lot
- Size: 3 Acres
- Dimensions: 208 x 630
Details
- Parcel number: 11 04 19 0 000 007.027
Construction
Type & style
- Home type: SingleFamily
- Architectural style: Ranch
- Property subtype: Single Family Residence
Condition
- New construction: No
- Year built: 1993
Utilities & green energy
- Sewer: Septic Tank
- Water: Public
Community & neighborhood
Location
- Region: Decatur
- Subdivision: Deep Woods Estates
Other
Other facts
- Listing agreement: Agency
Price history
| Date | Event | Price |
|---|---|---|
| 9/12/2023 | Sold | $555,500-4.1%$184/sqft |
Source: | ||
| 8/30/2023 | Pending sale | $579,000$192/sqft |
Source: | ||
| 7/27/2023 | Contingent | $579,000$192/sqft |
Source: | ||
| 7/20/2023 | Listed for sale | $579,000+479%$192/sqft |
Source: | ||
| 7/14/2008 | Sold | $100,000$33/sqft |
Source: Public Record Report a problem | ||
Public tax history
| Year | Property taxes | Tax assessment |
|---|---|---|
| 2024 | -- | $49,320 +48.4% |
| 2023 | $1,190 | $33,240 |
| 2022 | $1,190 +23.1% | $33,240 +21.8% |
Find assessor info on the county website
Neighborhood: 35603
Nearby schools
GreatSchools rating
- 10/10Priceville Jr High SchoolGrades: 5-8Distance: 1.7 mi
- 6/10Priceville High SchoolGrades: 9-12Distance: 3.3 mi
- 10/10Priceville Elementary SchoolGrades: PK-5Distance: 2.3 mi
Schools provided by the listing agent
- Elementary: Priceville
- Middle: Priceville
- High: Priceville High School
Source: ValleyMLS. This data may not be complete. We recommend contacting the local school district to confirm school assignments for this home.
Get pre-qualified for a loan
At Zillow Home Loans, we can pre-qualify you in as little as 5 minutes with no impact to your credit score.An equal housing lender. NMLS #10287.
Sell with ease on Zillow
Get a Zillow Showcase℠ listing at no additional cost and you could sell for —faster.
$591,900
2% more+$11,838
With Zillow Showcase(estimated)$603,738
