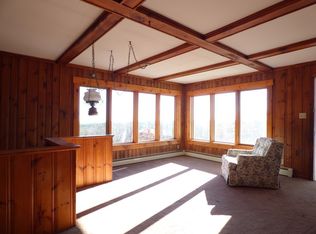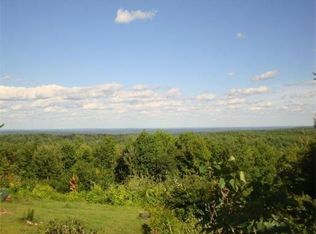Sold for $340,000
$340,000
67 Luke Rd, Ashby, MA 01431
3beds
1,537sqft
Single Family Residence
Built in 1800
3.49 Acres Lot
$341,700 Zestimate®
$221/sqft
$3,436 Estimated rent
Home value
$341,700
$318,000 - $369,000
$3,436/mo
Zestimate® history
Loading...
Owner options
Explore your selling options
What's special
This colonial sits in a bucolic setting that can't be matched! Abutting conservation land (Blood Hill) and across the road from acres of town owned land, you can enjoy nature all year round. Newer kitchen and bath along with the charm of antique features make this home special. Pellet stove in the kitchen adds cozy warmth. Plenty of land for a garden and for playing. Ready for you to add your own personal decor and touches to make it stunning!
Zillow last checked: 8 hours ago
Listing updated: August 22, 2025 at 09:43am
Listed by:
Claire Lavin 978-375-2420,
Charron Real Estate & Associates 978-386-5509
Bought with:
Claire Lavin
Charron Real Estate & Associates
Source: MLS PIN,MLS#: 73395961
Facts & features
Interior
Bedrooms & bathrooms
- Bedrooms: 3
- Bathrooms: 1
- Full bathrooms: 1
Primary bedroom
- Features: Flooring - Wood
- Level: Second
Bedroom 2
- Features: Flooring - Wood
- Level: Second
Bedroom 3
- Features: Flooring - Wood
- Level: Second
Primary bathroom
- Features: No
Bathroom 1
- Level: First
Kitchen
- Features: Flooring - Wood
- Level: First
Living room
- Features: Flooring - Wood
- Level: First
Heating
- Forced Air, Wood, Pellet Stove
Cooling
- None
Appliances
- Included: Range, Refrigerator, Washer, Dryer
- Laundry: Flooring - Wood, First Floor, Washer Hookup
Features
- Flooring: Wood, Vinyl
- Basement: Full,Interior Entry
- Has fireplace: No
Interior area
- Total structure area: 1,537
- Total interior livable area: 1,537 sqft
- Finished area above ground: 0
Property
Parking
- Total spaces: 4
- Parking features: Paved Drive, Off Street
- Uncovered spaces: 4
Features
- Exterior features: Garden
- Has view: Yes
- View description: Scenic View(s)
Lot
- Size: 3.49 Acres
- Features: Gentle Sloping
Details
- Additional structures: Workshop
- Parcel number: M:008.0 B:0031 L:0000.0,336817
- Zoning: RA
Construction
Type & style
- Home type: SingleFamily
- Architectural style: Colonial
- Property subtype: Single Family Residence
Materials
- Frame
- Foundation: Stone
- Roof: Metal
Condition
- Year built: 1800
Utilities & green energy
- Electric: Circuit Breakers
- Sewer: Private Sewer
- Water: Private
- Utilities for property: for Gas Range, Washer Hookup
Community & neighborhood
Community
- Community features: Shopping, Walk/Jog Trails, Stable(s), Conservation Area
Location
- Region: Ashby
Other
Other facts
- Road surface type: Paved
Price history
| Date | Event | Price |
|---|---|---|
| 8/19/2025 | Sold | $340,000-2.9%$221/sqft |
Source: MLS PIN #73395961 Report a problem | ||
| 6/24/2025 | Listed for sale | $350,000+131.7%$228/sqft |
Source: MLS PIN #73395961 Report a problem | ||
| 4/2/2003 | Sold | $151,055-78.1%$98/sqft |
Source: Public Record Report a problem | ||
| 6/1/2001 | Sold | $691,000$450/sqft |
Source: Public Record Report a problem | ||
Public tax history
| Year | Property taxes | Tax assessment |
|---|---|---|
| 2025 | $3,719 +7.4% | $244,200 +9.5% |
| 2024 | $3,463 +4.5% | $223,000 +10.5% |
| 2023 | $3,314 +1.9% | $201,800 +9.7% |
Find assessor info on the county website
Neighborhood: 01431
Nearby schools
GreatSchools rating
- 6/10Ashby Elementary SchoolGrades: K-4Distance: 1.5 mi
- 4/10Hawthorne Brook Middle SchoolGrades: 5-8Distance: 7.5 mi
- 8/10North Middlesex Regional High SchoolGrades: 9-12Distance: 9.6 mi
Get a cash offer in 3 minutes
Find out how much your home could sell for in as little as 3 minutes with a no-obligation cash offer.
Estimated market value$341,700
Get a cash offer in 3 minutes
Find out how much your home could sell for in as little as 3 minutes with a no-obligation cash offer.
Estimated market value
$341,700

