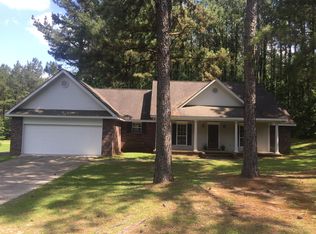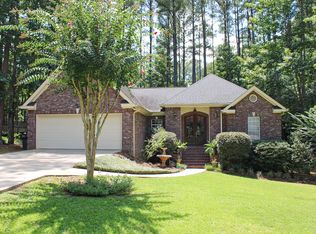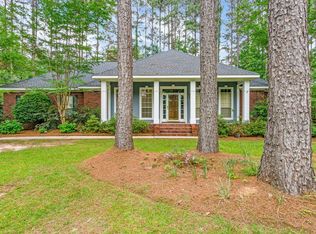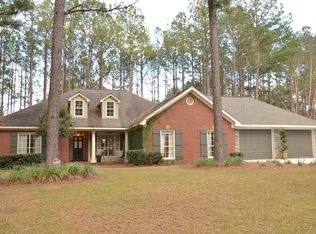Soaring Ceiling Heights paired with Oversized Arched Windows create the most inviting light and airy spaces with brick floors that flow so nicely that you'll want to call this one HOME. There is a formal dining room, foyer, living room, half bath, den, and kitchen all fit perfectly together. The bedrooms are all tucked away down a private hallway, which offers 3 sizeable bedrooms with built-in desk areas, and the master has it's own office nook. This luxurious masterbath is hard to beat, with it's dual vanities, dressing area, super sized custom walk-in shower, corner soaker tub, and private water closet. Outside, you enjoy the covered porch and extended patio within a nicely fenced yard and a brick outbuilding. ''Come See for Yourself''.
This property is off market, which means it's not currently listed for sale or rent on Zillow. This may be different from what's available on other websites or public sources.




