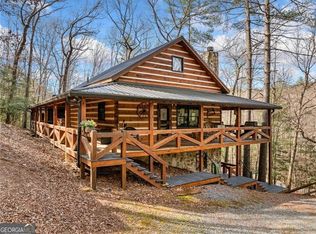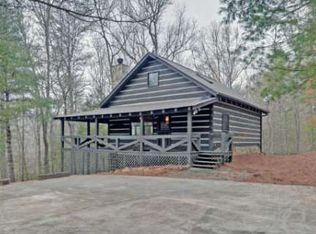This is the REAL Mountain Cabin! Plus so much more! Real LOG 3 Bed /3.5 Bath cabin in the HEART of ASKA with Toccoa River and Chattahoochee National Forest very close.All kinds of improvements you don't find in the standard cabin: 2 gas log FP on in Great Room, one in Basement. Soaring Cathedral Ceiling with Custom Kitchen, pantry, island: Separate Dining Room, Wrap around deck w screened porch, Hydro Massage Hot tub, Detached Oversized 2 car Garage & Workshop, 24' x 24' w 9 ft ceiling. Spacious Bedrooms, Tile Baths and all kinds of built-in storage, a bonus room in the basement for office or small 4th bedroom. Easy Access, Outdoor Picnic & Play area plus fire pit. Charming, Rustic Elegance you just have to see to appreciate.
This property is off market, which means it's not currently listed for sale or rent on Zillow. This may be different from what's available on other websites or public sources.

