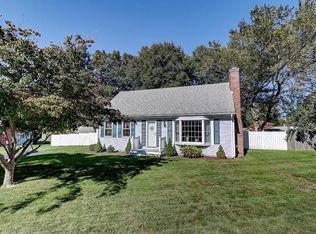This fantastic 3 bed/ 1.5 bath home in South Seekonk has so many updates! Brand new kitchen with Farmhouse sink and new stainless steel appliance, open concept living area, renovated bathrooms, new flooring, recessed lighting, updated electrical & enclosed sun-porch. The main level features a bright open kitchen and living area with a fireplace. Off the living room and up a few steps takes you to 3 good sized bedrooms and a full bath. Then off the kitchen down a few steps you'll find an office/ playroom, half bath and sunroom. In the lower level there is another finished room and a laundry room. Vinyl windows, fenced yard and plenty of storage space. Quiet neighborhood within walking distance to Martin Elementary School. HIGHEST & BEST OFFERS DUE WED 9/30 @ 7pm
This property is off market, which means it's not currently listed for sale or rent on Zillow. This may be different from what's available on other websites or public sources.

