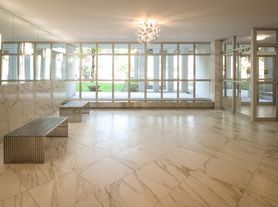This is the home you've been waiting for an exceptional executive rental that perfectly blends sophistication, comfort, and modern family living. Be the first to enjoy this newly built gem, thoughtfully designed for todays lifestyle. The main floor impresses with soaring 11-footceilings, an open-concept layout, and expansive windows that flood the space with natural light. A beautifully appointed family room offers a cozy retreat and walks out to a pressure-treated deck overlooking a lush garden lined with cedar trees. The chef-inspired kitchen features top-of-the-line Dacor appliances, a generous island with breakfast seating, and ample counter space ideal for effortless entertaining. Upstairs, four spacious bedrooms offer large windows and abundant natural light, with the convenience of a laundry room right where you need it. The primary suite is a true sanctuary, featuring a walk-in closet and a spa-like five-piece ensuite with a deep soaking tub. The lower level provides flexible living space with 10-foot ceilings, a well-designed mudroom, and a versatile recreation area perfect for a home theater, playroom, or personal lounge. Nestled just steps from Dieppe and Four Oaks Gate Parks and moments from TTC, downtown, shops, and the vibrant Danforth (including the beloved Serrano Bakery), this home offers an exceptional lifestyle in one of Toronto's most desirable neighborhoods.**EXTRAS** Partially furnished: New bed in Primary Suite, Area rug in Ensuite, 2 sofas in Family Rm, 5 bar stools in Kitchen, 6 Din chairs & table in Dining Rm, sofa, chair, coffee table & rug in Living Rm.
IDX information is provided exclusively for consumers' personal, non-commercial use, that it may not be used for any purpose other than to identify prospective properties consumers may be interested in purchasing, and that data is deemed reliable but is not guaranteed accurate by the MLS .
House for rent
C$7,500/mo
67 Lesmount Ave, Toronto, ON M4J 3V7
4beds
Price may not include required fees and charges.
Singlefamily
Available now
Central air
In unit laundry
2 Parking spaces parking
Natural gas, forced air, fireplace
What's special
- 5 days |
- -- |
- -- |
Zillow last checked: 8 hours ago
Listing updated: 10 hours ago
Travel times
Facts & features
Interior
Bedrooms & bathrooms
- Bedrooms: 4
- Bathrooms: 4
- Full bathrooms: 4
Heating
- Natural Gas, Forced Air, Fireplace
Cooling
- Central Air
Appliances
- Included: Refrigerator
- Laundry: In Unit, Laundry Closet
Features
- Central Vacuum, Floor Drain, Storage, Walk In Closet
- Has basement: Yes
- Has fireplace: Yes
Property
Parking
- Total spaces: 2
- Details: Contact manager
Features
- Stories: 2
- Exterior features: Contact manager
Construction
Type & style
- Home type: SingleFamily
- Property subtype: SingleFamily
Community & HOA
Location
- Region: Toronto
Financial & listing details
- Lease term: Contact For Details
Price history
Price history is unavailable.
Neighborhood: Old East York
Nearby schools
GreatSchools rating
No schools nearby
We couldn't find any schools near this home.
