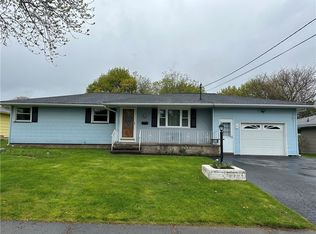OPEN Sunday March 3, 2019 @ 1:00-3:00.Charming 3 BD Ranch offering great layout with large eat- in kitchen, tile backsplash. All appliances included. Fresh paint throughout, this home has had numerous updates & is move-in ready! Tear off roof & new plywood(2011). Windows 2016, remodeled bathroom 2013. High efficiency furnace 2011, A/C 2012. All new doors. Refinished hardwoods throughout. Cozy 3 season breezeway porch. Great backyard. ABSOLUTELY MUST SEE!!!
This property is off market, which means it's not currently listed for sale or rent on Zillow. This may be different from what's available on other websites or public sources.
