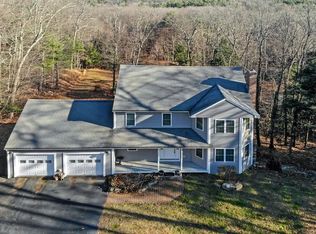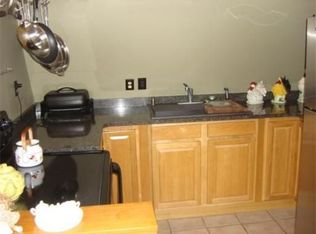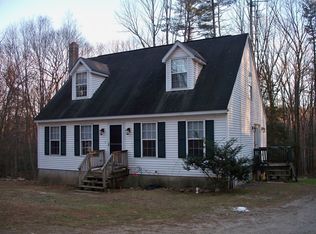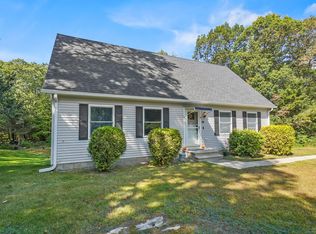Walk Through the Front Door to this Extremely Comfortable Home, the Entry Foyer Greets You with an Open, Bright and Spacious Feel, Ideal for the Growing Family! Well Maintained Huge 64' Tri-level set on 2 Beautifully Landscaped Acres! Cabinet Packed and Fully Applianced Kitchen w/Center Island and Handy Pantry Closet! Formal Dining Room with Slider out to a Large Deck, Perfect for Entertaining! Living Room with Bump-Out Adding to its Character! Family Room w/Stone Fireplace and Slate Tile Floor, Triple Window and Door out to the Back Yard! 4 Roomy Bedrooms! Master w/Full Tile Bath and 9' Walk-in Closet w/Full Closet System! 2.5 Total Baths! Convenient Office! Men's Dream Basement Workshop w/Garage Door to the Back Yard! Large Utility with Cabinets and Counters! Ceiling Fans Throughout! Alarm! Bose Sound! Wired for Generator! Garage! New Septic Tank! Storage Shed out Back! 2 Driveways Making Entry Easy Rain or Shine! A Must See for Any Buyer Looking for a Move-in Ready Home!
This property is off market, which means it's not currently listed for sale or rent on Zillow. This may be different from what's available on other websites or public sources.



