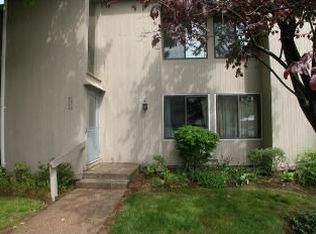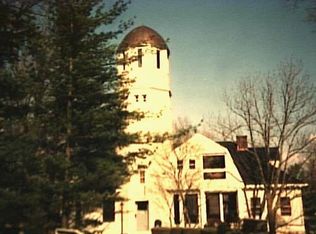Beautiful upper level unit with serene views of a pond and professionally landscaped flowering trees and plantings. This unit lets in tons of natural light on nice days thanks to its vaulted ceilings and abundance of windows. Walk to Main Street in Connecticut's top town and enjoy shops, cafes, and restaurants. Monthly rent INCLUDES heat and hot water as well as gas cooking. New wall to wall carpets and an upgraded kitchen with stainless steel appliances accent the unit. Relax on your private covered deck with your morning coffee or evening cocktail! One assigned parking spot immediately in front of the unit and plenty of visitors parking available.
This property is off market, which means it's not currently listed for sale or rent on Zillow. This may be different from what's available on other websites or public sources.


