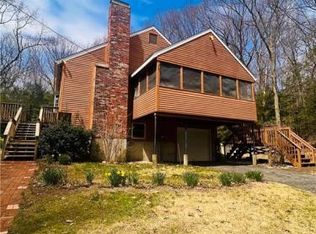Come and enjoy this secluded piece of country. Tucked away on 2.79 acres you will find this story book cape with huge deck, attached garage and lots of charming features. There are 3 bedrooms, fireplace, 2 full baths and finished space in the lower level. Have outside fun entertaining on your large deck with awesome hot tub or sit around one of 2 fire pits. He shed, she shed and kid's shed. Everyone gets a shed here. Also nice 2 car garage with walk up storage. The lower level has plenty of space for all kinds of activities. Large laundry room and wood stove!
This property is off market, which means it's not currently listed for sale or rent on Zillow. This may be different from what's available on other websites or public sources.
