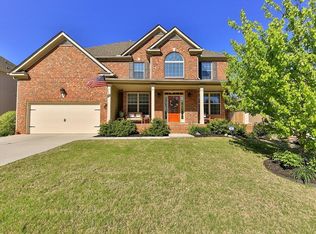Closed
$595,000
67 Lanier Rdg, Acworth, GA 30101
5beds
4,195sqft
Single Family Residence
Built in 2014
9,147.6 Square Feet Lot
$596,800 Zestimate®
$142/sqft
$3,408 Estimated rent
Home value
$596,800
$567,000 - $627,000
$3,408/mo
Zestimate® history
Loading...
Owner options
Explore your selling options
What's special
JUST IN TIME FOR THE HOLIDAYS! Welcome to this stunning and luxurious property nestled in the heart of Acworth. This magnificent home boasts 5 spacious bedrooms and 4 elegant bathrooms, providing ample space for comfortable living. Built in 2014, this modern masterpiece offers a contemporary design that is sure to impress. Situated on a generous lot size of 9,147 square feet, this property offers plenty of outdoor space for relaxation and entertainment. The interior features a sprawling 9,147 square feet of living space spread across 2 stories, providing an abundance of room for all your needs. Step inside and be greeted by a grand entrance foyer that leads to a beautifully designed living area. The high ceilings, hardwood floors, and fireplace create a warm and inviting atmosphere. The gourmet kitchen is a chef's dream, complete with granite countertops, double ovens, and a wine rack. The master suite is a true oasis, featuring a double vanity, vaulted ceilings, and a luxurious master bathroom. Additional amenities include a basement, library or office, and high-speed internet. Outside, you'll find a deck perfect for outdoor dining and entertaining. The property also offers a playground and swimming pool, ensuring endless fun for the whole family. Don't miss the opportunity to make this extraordinary property your own. Schedule a showing today and experience the epitome of luxury living in Acworth.
Zillow last checked: 8 hours ago
Listing updated: September 30, 2024 at 10:39am
Listed by:
Renee L Day 678-570-6385,
HomeSmart
Bought with:
Jonathan Brown, 387043
Keller Williams Realty First Atlanta
Source: GAMLS,MLS#: 10214165
Facts & features
Interior
Bedrooms & bathrooms
- Bedrooms: 5
- Bathrooms: 4
- Full bathrooms: 4
- Main level bathrooms: 1
- Main level bedrooms: 1
Dining room
- Features: Separate Room
Kitchen
- Features: Breakfast Area, Kitchen Island, Solid Surface Counters
Heating
- Natural Gas, Zoned, Dual
Cooling
- Electric, Zoned, Dual
Appliances
- Included: Dishwasher, Double Oven, Disposal, Microwave
- Laundry: Upper Level
Features
- Vaulted Ceiling(s), High Ceilings, Double Vanity, Soaking Tub, Separate Shower
- Flooring: Hardwood
- Windows: Double Pane Windows
- Basement: Bath/Stubbed,Daylight,Full
- Number of fireplaces: 2
- Fireplace features: Family Room, Master Bedroom, Gas Starter
Interior area
- Total structure area: 4,195
- Total interior livable area: 4,195 sqft
- Finished area above ground: 4,195
- Finished area below ground: 0
Property
Parking
- Total spaces: 2
- Parking features: Garage
- Has garage: Yes
Features
- Levels: Three Or More
- Stories: 3
- Patio & porch: Deck, Patio
- Waterfront features: No Dock Or Boathouse
- Body of water: None
Lot
- Size: 9,147 sqft
- Features: Level
Details
- Parcel number: 82748
Construction
Type & style
- Home type: SingleFamily
- Architectural style: Brick/Frame,Craftsman,Traditional
- Property subtype: Single Family Residence
Materials
- Brick, Concrete
- Roof: Tar/Gravel
Condition
- Resale
- New construction: No
- Year built: 2014
Utilities & green energy
- Sewer: Public Sewer
- Water: Public
- Utilities for property: Sewer Connected
Community & neighborhood
Community
- Community features: Playground, Pool
Location
- Region: Acworth
- Subdivision: The Creek At Arthur Hills
HOA & financial
HOA
- Has HOA: Yes
- HOA fee: $725 annually
- Services included: Management Fee, Other, Reserve Fund, Swimming
Other
Other facts
- Listing agreement: Exclusive Right To Sell
- Listing terms: Cash,Conventional,FHA,VA Loan
Price history
| Date | Event | Price |
|---|---|---|
| 12/22/2023 | Sold | $595,000$142/sqft |
Source: | ||
| 12/16/2023 | Pending sale | $595,000$142/sqft |
Source: | ||
| 12/9/2023 | Contingent | $595,000$142/sqft |
Source: | ||
| 10/13/2023 | Listed for sale | $595,000+81.1%$142/sqft |
Source: | ||
| 12/9/2016 | Sold | $328,500+24%$78/sqft |
Source: | ||
Public tax history
| Year | Property taxes | Tax assessment |
|---|---|---|
| 2025 | $6,572 +10.2% | $277,220 +14% |
| 2024 | $5,962 -2.4% | $243,096 +3.7% |
| 2023 | $6,109 +5.4% | $234,336 +17.5% |
Find assessor info on the county website
Neighborhood: 30101
Nearby schools
GreatSchools rating
- 6/10Floyd L. Shelton Elementary School At CrossroadGrades: PK-5Distance: 1.7 mi
- 7/10Sammy Mcclure Sr. Middle SchoolGrades: 6-8Distance: 3.3 mi
- 7/10North Paulding High SchoolGrades: 9-12Distance: 3.3 mi
Schools provided by the listing agent
- Elementary: Floyd L Shelton
- Middle: McClure
- High: North Paulding
Source: GAMLS. This data may not be complete. We recommend contacting the local school district to confirm school assignments for this home.
Get a cash offer in 3 minutes
Find out how much your home could sell for in as little as 3 minutes with a no-obligation cash offer.
Estimated market value$596,800
Get a cash offer in 3 minutes
Find out how much your home could sell for in as little as 3 minutes with a no-obligation cash offer.
Estimated market value
$596,800
