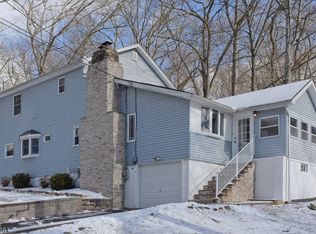Sold for $1,100,000 on 08/08/25
$1,100,000
67 Lake Rd, Denville, NJ 07834
3beds
1,510sqft
SingleFamily
Built in 1940
10,454 Square Feet Lot
$1,128,200 Zestimate®
$728/sqft
$3,587 Estimated rent
Home value
$1,128,200
$1.05M - $1.22M
$3,587/mo
Zestimate® history
Loading...
Owner options
Explore your selling options
What's special
VALUE PACKED! Potential for unending charm in this lakeview home in need of work.Open Flplan w/ cath ceiling and stone firepl. Fam Rm w/ sliders to yard. Hardwd. flrs. Quiet, conv loc! Cash or 203K** Rare "diamond in the rough" opportunity to transform this property ( in a very desirable community) into an easy living beauty! Current floorplan offers great room flow. 3 light filled bedrooms, with plenty of closet space. Two well placed full baths. Office/Den. Plenty of space to create the Kitchen of your dreams. Lots of additional storage in basement, attic, and attached shed. Can't be beat location offers quick access to train/bus lines,major highways. Optional membership to all the amenities of both Rock Ridge Lake and Cook's Pond. A must see for the handyman/woman, investor, contractor!
Facts & features
Interior
Bedrooms & bathrooms
- Bedrooms: 3
- Bathrooms: 2
- Full bathrooms: 2
Heating
- Forced air, Gas
Cooling
- Central
Features
- SmokeDet, CeilBeam, CODetect, FireExtg, TubShowr
- Flooring: Tile, Hardwood, Linoleum / Vinyl
- Has fireplace: Yes
Interior area
- Total interior livable area: 1,510 sqft
Property
Parking
- Total spaces: 4
Features
- Exterior features: Wood
- Has view: Yes
- View description: Water
- Has water view: Yes
- Water view: Water
Lot
- Size: 10,454 sqft
Details
- Parcel number: 0860601000000113
Construction
Type & style
- Home type: SingleFamily
Materials
- Frame
- Roof: Asphalt
Condition
- Year built: 1940
Utilities & green energy
- Sewer: Public Sewer
- Utilities for property: Electric
Community & neighborhood
Community
- Community features: On Site Laundry Available
Location
- Region: Denville
Other
Other facts
- Parking/Driveway Description: 2 Car Width, Blacktop
- Easement: Unknown
- Bedroom 1 Level: First
- Bedroom 2 Level: First
- Bedroom 3 Level: First
- Fuel Type: See Remarks
- Listing Type: Exclusive Right to Sell
- Ownership Type: Fee Simple
- Basement Level Rooms: Utility Room, Storage Room, Walkout, Workshop
- Kitchen Area: Eat-In Kitchen, See Remarks
- Family Room Level: First
- Kitchen Level: First
- Sewer: Public Sewer
- Living Room Level: First
- Style: Ranch
- Primary Style: Ranch
- Utilities: Electric
- Level 1 Rooms: Kitchen, Living Room, Bath(s) Other, Office, Family Room, Bath Main, 3 Bedrooms
- Water: Public Water
- Exterior Description: Clapboard
- Construction Date/Year Built Des: Approximate
- Master Bedroom Desc: 1st Floor
- Other Room 1 Level: First
- Other Room 2: Office
- Other Room 2 Level: First
- Master Bath Features: Tub Shower
- Lot Description: Corner
- Appliances: Carbon Monoxide Detector, See Remarks
- Interior Features: SmokeDet, CeilBeam, CODetect, FireExtg, TubShowr
- Other Room 1: Porch
- Town #: Denville Twp.
- Ownership type: Fee Simple
Price history
| Date | Event | Price |
|---|---|---|
| 8/8/2025 | Sold | $1,100,000+340%$728/sqft |
Source: Public Record | ||
| 10/24/2018 | Listing removed | $250,000$166/sqft |
Source: RE/MAX AMERICAN DREAM #3496071 | ||
| 10/23/2018 | Listed for sale | $250,000+4.2%$166/sqft |
Source: RE/MAX AMERICAN DREAM #3496071 | ||
| 10/22/2018 | Sold | $240,000-4%$159/sqft |
Source: | ||
| 9/18/2018 | Pending sale | $250,000$166/sqft |
Source: RE/MAX AMERICAN DREAM #3496071 | ||
Public tax history
| Year | Property taxes | Tax assessment |
|---|---|---|
| 2025 | $15,673 | $568,700 |
| 2024 | $15,673 +4.2% | $568,700 |
| 2023 | $15,042 +2.8% | $568,700 |
Find assessor info on the county website
Neighborhood: 07834
Nearby schools
GreatSchools rating
- 8/10Riverview Elementary SchoolGrades: K-5Distance: 1.8 mi
- 7/10Valleyview Middle SchoolGrades: 6-8Distance: 0.7 mi
- 6/10Morris Knolls High SchoolGrades: 9-12Distance: 3.4 mi
Schools provided by the listing agent
- Elementary: Riverview
- Middle: ValleyView
- High: MorrisKnol
Source: The MLS. This data may not be complete. We recommend contacting the local school district to confirm school assignments for this home.
Get a cash offer in 3 minutes
Find out how much your home could sell for in as little as 3 minutes with a no-obligation cash offer.
Estimated market value
$1,128,200
Get a cash offer in 3 minutes
Find out how much your home could sell for in as little as 3 minutes with a no-obligation cash offer.
Estimated market value
$1,128,200
