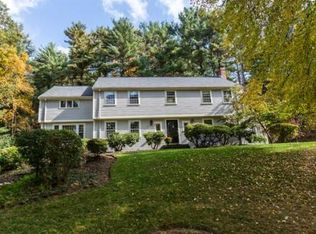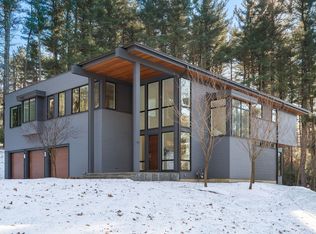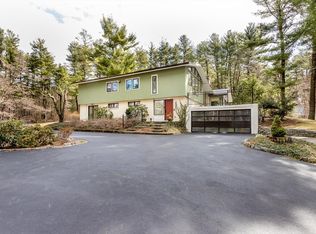Modern new construction masterpiece grounded in midcentury modern and the International Style architecture. Innovative materials and design with sleek lines and inspiring spaces. Dramatic kitchen with waterfall edge island and walls of glass offers tranquil nature views. Kitchen leads out to backyard patio and private level yard with room for swimming pool and sport court. Office on main level with full bath. Live inside the outdoors from every floor to ceiling window. Master suite with cozy gas fireplace and soaring ceilings. 4 additional bedrooms with en-suite baths and generous closets. Finished walkout lower with full bath, private patio access, and exercise and media areas. Sought after Kings Grant Neighborhood, close to Cat Rock Park conservation trails and shopping. Well-regarded schools, convenient commuter access. First and second floors are a minimum of 10 feet and on the lower level 9ft.
This property is off market, which means it's not currently listed for sale or rent on Zillow. This may be different from what's available on other websites or public sources.


