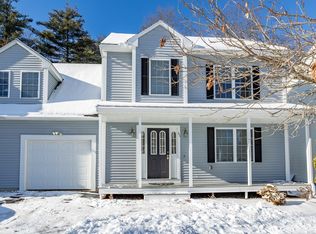Presenting a beautiful "EAST FACING" colonial style attached single-family home in a Cul-De-Sac at the Boxborough Meadows. This home offers an open floor plan on the 1st level with gleaming hardwood floors. The inviting living room has a natural gas fireplace to keep you toasty on cold days. The dining room leads to back deck & kitchen to its right with maple cabinets, large granite island & a pantry. A spacious 1/2 bath and 1 car garage are great conveniences. The 2nd level Master Bedroom has an ensuite bath & a walk-In Closet. Good sized 2nd & 3rd bedrooms plus a large "Bonus" room along with a spacious 2nd full bath complete this level. Need room to grow? There is addtl 700 Sqft of unfinished basement waiting for your finishing touches. This home has central Heat & A/C, private well, central vacuum & radon mitigation system. Don't forget Top Ranked Acton-Boxborough Schools, Minutes to nature walks & trails, <2 miles to I-495, <4 miles to MA-2, <10 mins to MBTA. DON'T MISS THIS ONE!
This property is off market, which means it's not currently listed for sale or rent on Zillow. This may be different from what's available on other websites or public sources.
