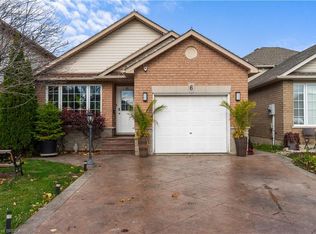Sold for $695,000 on 12/15/25
C$695,000
67 Jeremy St, Hamilton, ON L9A 5J8
2beds
1,119sqft
Single Family Residence, Residential
Built in ----
6,657.09 Square Feet Lot
$-- Zestimate®
C$621/sqft
$-- Estimated rent
Home value
Not available
Estimated sales range
Not available
Not available
Loading...
Owner options
Explore your selling options
What's special
Prime Mountain Location! Charming Brick Bungalow on Generous 45.09 x 147.64 Deep Lot with Attached Garage Featuring Inside Entry, Built in Workbench & Bar Fridge. Concrete Double Wide Driveway, Front Entrance & Walkway Leading into Backyard. Eat in Kitchen with Breakfast Bar, Open to Family Room with Sliding Patio Door Walk Out to Large Deck & Beautifully Landscaped Yard, Equipped with Natural Gas BBQ - Perfect for Entertaining. Living Room/Dining Room with Vaulted Ceiling & Hardwood Floors. Large 4 Piece Bath with Separate Shower & Relaxing Soaker Tub. Modern Laminate Flooring Installed in Bedrooms. New Central Air Installed June 25, 2025. Gas Furnace Installed 2023. Roof Stripped & Reshingled 2011. Rough in 3 Piece Bath in Lower Level. Central Vacuum. 100 AMP Breakers. Carpet Free. Conveniently Located to All Amenities! Just Steps to Shopping, Restaurants, Public Transit & Schools. Minutes to the Linc/403! Square Footage & Room Sizes Approximate.
Zillow last checked: 8 hours ago
Listing updated: December 14, 2025 at 09:30pm
Listed by:
Kimberly Ehler, Salesperson,
RE/MAX Escarpment Realty Inc.
Source: ITSO,MLS®#: 40774752Originating MLS®#: Cornerstone Association of REALTORS®
Facts & features
Interior
Bedrooms & bathrooms
- Bedrooms: 2
- Bathrooms: 1
- Full bathrooms: 1
- Main level bathrooms: 1
- Main level bedrooms: 2
Other
- Features: Laminate
- Level: Main
Bedroom
- Features: Laminate
- Level: Main
Bathroom
- Features: 4-Piece
- Level: Main
Other
- Level: Basement
Eat in kitchen
- Level: Main
Family room
- Features: Sliding Doors
- Level: Main
Foyer
- Level: Main
Laundry
- Level: Basement
Other
- Features: Hardwood Floor
- Level: Main
Other
- Features: 3-Piece, Roughed-In
- Level: Basement
Storage
- Level: Basement
Heating
- Forced Air, Natural Gas
Cooling
- Central Air
Appliances
- Included: Bar Fridge, Dishwasher, Dryer, Refrigerator, Stove, Washer
- Laundry: In-Suite, Lower Level
Features
- Central Vacuum, Rough-in Bath, Work Bench
- Basement: Full,Unfinished
- Has fireplace: No
Interior area
- Total structure area: 1,119
- Total interior livable area: 1,119 sqft
- Finished area above ground: 1,119
Property
Parking
- Total spaces: 3
- Parking features: Attached Garage, Concrete, Inside Entrance, Private Drive Double Wide
- Attached garage spaces: 1
- Uncovered spaces: 2
Features
- Frontage type: East
- Frontage length: 45.09
Lot
- Size: 6,657 sqft
- Dimensions: 45.09 x 147.64
- Features: Urban, Highway Access, Major Highway, Park, Place of Worship, Public Transit, Shopping Nearby
Details
- Additional structures: Shed(s)
- Parcel number: 169430337
- Zoning: C
Construction
Type & style
- Home type: SingleFamily
- Architectural style: Bungalow
- Property subtype: Single Family Residence, Residential
Materials
- Brick
- Foundation: Poured Concrete
- Roof: Asphalt Shing
Condition
- 16-30 Years
- New construction: No
Utilities & green energy
- Sewer: Sewer (Municipal)
- Water: Municipal
Community & neighborhood
Location
- Region: Hamilton
Price history
| Date | Event | Price |
|---|---|---|
| 12/15/2025 | Sold | C$695,000C$621/sqft |
Source: ITSO #40774752 | ||
Public tax history
Tax history is unavailable.
Neighborhood: Jermone
Nearby schools
GreatSchools rating
No schools nearby
We couldn't find any schools near this home.
Schools provided by the listing agent
- Elementary: St. Marguerite D'youville, Helen Detwiler
- High: St. Thomas More, Westmount, Hillfield Strathallan
Source: ITSO. This data may not be complete. We recommend contacting the local school district to confirm school assignments for this home.
