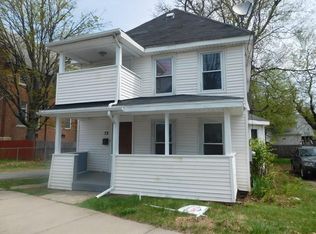Move right in!!! This home stuns the eyes upon arrival. This home has been so well maintained you would think it was just built. Glistening hard wood floors christen the majority of the main level including the large living room and three beautiful bedrooms with great closets. The kitchen offers a dining area and a full pantry with washer and dryer connections. Mud hall is perfect for your shoe removal before entering your new home. Full bath also located on the main level. The lower level offers a family room, office, half bath and a bedroom with egress window. The yard is partially fenced for your privacy along with a shed that is perfect for housing all your gardening needs. This home is definitely one to add to your list. NEW:hot water tank 7 months old, Roof 9 years old .
This property is off market, which means it's not currently listed for sale or rent on Zillow. This may be different from what's available on other websites or public sources.
