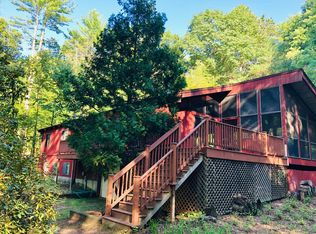Walk up the wide garden path to Goshen stone steps, into the gracious entry foyer. Lots of windows and light fill the living room and sunken dining room, 15'x30' ideal for entertaining, dinner parties and large gatherings of friends and family. To the left is the spacious kitchen with custom cherry cabinets, Corian counter tops, gas stove top, two ovens, one is convection, eat-in area, dishwasher, microwave. Off the kitchen is the large family room featuring a working fireplace and hardwood flooring. A sliding glass door leads out to the deck.To the right of the entry foyer is the bedroom wing: master bedroom with ensuite bath and deck, three large bedrooms, full bathroom with two sinks. Super efficient Buderus oil baseboard heating system. Stove top and dryer are propane. .Beautifully maintained organic perennial gardens with bonus spaces for vegies. Black walnut grove for nuts and profit. Chicken house is included.
This property is off market, which means it's not currently listed for sale or rent on Zillow. This may be different from what's available on other websites or public sources.

