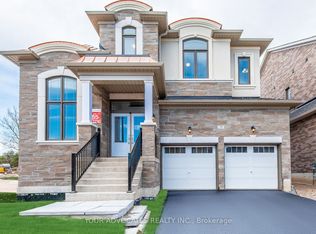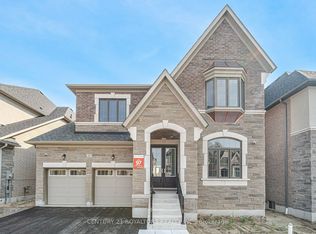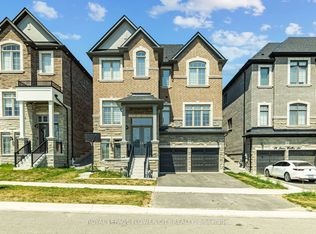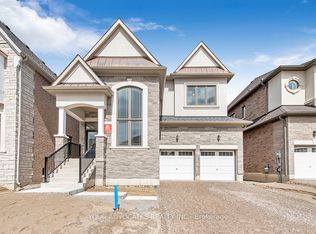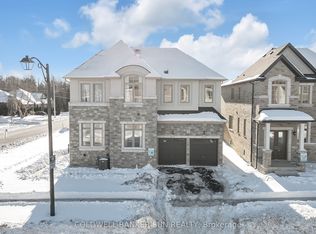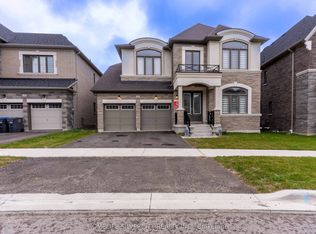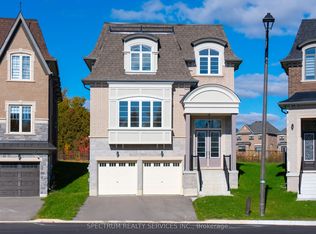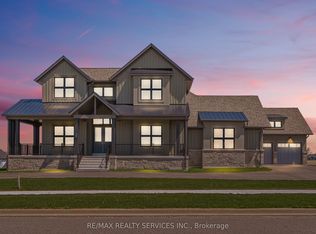This exceptional 5-bed, 6-bath home offers spacious living with each bedroom featuring a private ensuite and customized walk-in closet. Enjoy 10-ft ceilings on the main floor, 9-ft on the second, a main-floor office, and smooth ceilings throughout. Features include 4 engineered hardwood, oak veneer stairs with metal pickets, crown molding, upgraded baseboards, and main-floor laundry.The walk-out basement boasts 9-ft ceilings, upgraded French doors to a ravine, and rough-ins for a separate suite, including plumbing, electrical, and gas line for BBQ. Optional side entrance available. Additional Features: 200 AMP service, 2-car garage with openers, 4-car driveway parking. Steps to trails, nature, and recreational amenities.
For sale
C$1,999,999
67 James Walker Ave, Caledon, ON L7C 4M8
5beds
6baths
Single Family Residence
Built in ----
5,500 Square Feet Lot
$-- Zestimate®
C$--/sqft
C$-- HOA
What's special
- 93 days |
- 18 |
- 0 |
Zillow last checked: 8 hours ago
Listing updated: September 20, 2025 at 02:40pm
Listed by:
RE/MAX REALTY SERVICES INC.
Source: TRREB,MLS®#: W12392771 Originating MLS®#: Toronto Regional Real Estate Board
Originating MLS®#: Toronto Regional Real Estate Board
Facts & features
Interior
Bedrooms & bathrooms
- Bedrooms: 5
- Bathrooms: 6
Primary bedroom
- Level: Second
- Dimensions: 20.2 x 16.2
Bedroom 2
- Level: Second
- Dimensions: 11.6 x 12.6
Bedroom 3
- Level: Second
- Dimensions: 10.4 x 13
Bedroom 4
- Level: Second
- Dimensions: 10.2 x 14
Bedroom 5
- Level: Second
- Dimensions: 12 x 12
Breakfast
- Level: Main
- Dimensions: 16.6 x 11
Dining room
- Level: Main
- Dimensions: 21 x 10
Great room
- Level: Main
- Dimensions: 15 x 21
Kitchen
- Level: Main
- Dimensions: 26.6 x 9
Library
- Level: Main
- Dimensions: 8.6 x 10
Living room
- Level: Main
- Dimensions: 21 x 11.4
Heating
- Forced Air, Gas
Cooling
- None
Appliances
- Included: Water Softener
Features
- Basement: Walk-Out Access,Unfinished
- Has fireplace: Yes
Interior area
- Living area range: 3500-5000 null
Video & virtual tour
Property
Parking
- Total spaces: 6
- Parking features: Private Double, Garage Door Opener
- Has garage: Yes
Features
- Stories: 2
- Pool features: None
- Waterfront features: None
Lot
- Size: 5,500 Square Feet
Details
- Parcel number: 142890598
Construction
Type & style
- Home type: SingleFamily
- Property subtype: Single Family Residence
Materials
- Stone, Stucco (Plaster)
- Foundation: Poured Concrete
- Roof: Asphalt Shingle
Utilities & green energy
- Sewer: Sewer
Community & HOA
Location
- Region: Caledon
Financial & listing details
- Annual tax amount: C$9,070
- Date on market: 9/9/2025
RE/MAX REALTY SERVICES INC.
By pressing Contact Agent, you agree that the real estate professional identified above may call/text you about your search, which may involve use of automated means and pre-recorded/artificial voices. You don't need to consent as a condition of buying any property, goods, or services. Message/data rates may apply. You also agree to our Terms of Use. Zillow does not endorse any real estate professionals. We may share information about your recent and future site activity with your agent to help them understand what you're looking for in a home.
Price history
Price history
Price history is unavailable.
Public tax history
Public tax history
Tax history is unavailable.Climate risks
Neighborhood: Caledon East
Nearby schools
GreatSchools rating
No schools nearby
We couldn't find any schools near this home.
- Loading
