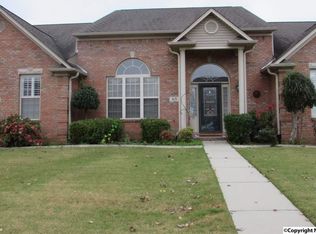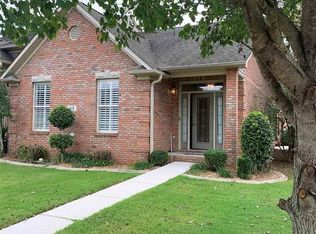Gorgeous 4 BR townhome with many upgrades. Hardwoods and slate flooring, 10' ceilings, wide crown molding. Kitchen has granite counters, stainless appliances, eating bar open to family room and dining room, large laundry room with built-in desk and spacious pantry. Family room has built-in bookcases and beautiful gas log fireplace. French doors open onto patio with privacy fence. Great lighting. Plantation shutters. Master bath has whirlpool tub, double vanity. 2 BRs down and two up.
This property is off market, which means it's not currently listed for sale or rent on Zillow. This may be different from what's available on other websites or public sources.

