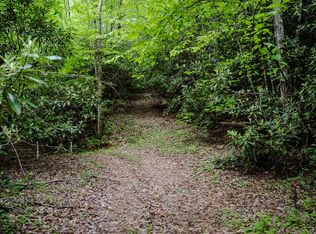Please submit best offers by noon, 01/18/22. This custom-built home is tucked among 2.01+/- mostly wooded acres with views of the mountains and a lushly landscaped level yard. The airy open floor plan features a great room with soaring ceilings and a wall of windows that frame nature's artwork. An expansive primary bedroom suite makes outdoor living a pleasure with its own private timber-frame porch. The en suite boasts dual vanities and a light-filled walk-in shower. Warm and inviting, the roomy dine-in kitchen offers granite countertops, oak cabinetry, and a breakfast bar. A den on the main level adjoins a bedroom and bonus room, offering privacy for guests with its own entrance. Luxuriate on the wrap-around deck and porch with your morning coffee or evening cocktail in hand. Other conveniences include a detached green house, a dog pen, and a shed for extra storage. Meticulously maintained, this home faces south for optimally cool summers and warmer winters.
This property is off market, which means it's not currently listed for sale or rent on Zillow. This may be different from what's available on other websites or public sources.
