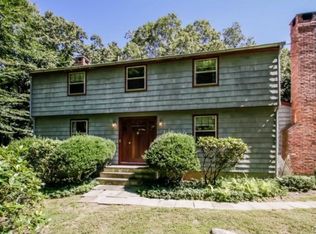Telecommuter Dream Home! New Virtual Tour Link. City sophistication meets country retreat in this light-filled, updated and stylish colonial with the best home office on the market! 67 Hulda Hill Road has been thoughtfully expanded and updated offering a great sense of space and tranquility. Top features: 5 BR's ; 3.5 Baths ; 4 fireplaces ; 3,562 sq.ft. ; 2 acres, central location, open concept floorplan, gleaming hardwood floors, multiple work from home spaces, freshly painted interior/exterior and a school bus stop at the end of your driveway. Observe the changing seasons through large windows streaming w/natural light. Main level layout is perfect for entertaining: huge eat-in gourmet kitchen with stainless Thermador appliances, granite countertops, breakfast bar & dining area open to adjoining family room w/homework nook and gas fireplace leading out to a large deck perfect for alfresco dining. Imagine a dining room w/fireplace that can accommodate dinners for 20! A home office with a fireplace, built-ins & bay window w/cushioned seating offers the perfect telecommuting opportunity & is situated away from the common areas of the household. A playroom, 1/2 bath, mud room + 2 car garage complete the first level. Upper level features: fabulous master suite with fireplace & spa bath, 1 ensuite bedroom + 3 add'l bedrooms + bathroom. The walk-out lower level has abundant storage space and is ready to be finished. Convenient access to Merritt Exit 41, I-95 & Metro North.
This property is off market, which means it's not currently listed for sale or rent on Zillow. This may be different from what's available on other websites or public sources.

