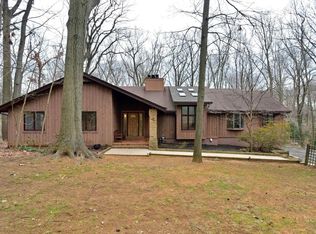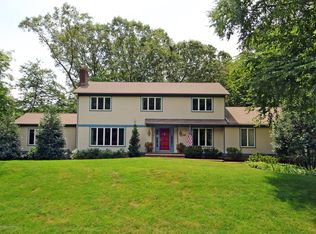Sold for $899,999
$899,999
67 Howland Road, Middletown, NJ 07748
5beds
3,230sqft
Single Family Residence
Built in 1978
0.67 Acres Lot
$975,600 Zestimate®
$279/sqft
$5,891 Estimated rent
Home value
$975,600
$888,000 - $1.07M
$5,891/mo
Zestimate® history
Loading...
Owner options
Explore your selling options
What's special
Wonderful Opportunity to make this stately Colonial in desirable Oak Hill your OWN! Nestled on a beautiful treed lot with over 3200 sq ft of living space. Generous room sizes with predominately hardwood floors. Inviting entry foyer open to comfortable LR & DR areas. Huge Kitchen has Center Island, Breakfast area, & Slider to Deck. Sunken Family Rm boasts skylights, wood burning brick fireplace, built-in bookcases, & second slider. Spacious Primary Suite features attached Full Bath with dressing area, walk-in closet, skylight, & door to your own private upper deck. All upstairs bedrooms are large with great closets. 5th bedroom on 1st floor is perfect for extended family or office/den.
Custom deck with built-in seating completes the lovely backyard area. Conveniently located to schools, shopping, transportation, beaches, restaurants, Bell Works, downtown Red Bank, and more! Don't miss this one!
Zillow last checked: 8 hours ago
Listing updated: February 19, 2025 at 07:19pm
Listed by:
Patrice Simonetti 732-513-8156,
Berkshire Hathaway HomeServices Fox & Roach - Red Bank
Bought with:
Catherine Erkal, 0119562
Berkshire Hathaway HomeServices Fox & Roach - Holmdel
Source: MoreMLS,MLS#: 22418357
Facts & features
Interior
Bedrooms & bathrooms
- Bedrooms: 5
- Bathrooms: 3
- Full bathrooms: 3
Bedroom
- Description: Den or Office
- Area: 121
- Dimensions: 11 x 11
Bedroom
- Description: Walk-in Closet
- Area: 156
- Dimensions: 13 x 12
Bedroom
- Description: Skylight
- Area: 195
- Dimensions: 15 x 13
Bedroom
- Description: Walk-in Closet
- Area: 195
- Dimensions: 15 x 13
Bathroom
- Description: With Tub
Other
- Description: Walk-in plus Double Closet
- Area: 378
- Dimensions: 27 x 14
Other
- Description: Skylight & Dressing Area
Dining room
- Description: Hardwood Floor
- Area: 210
- Dimensions: 15 x 14
Family room
- Description: Wood Burning Fireplace
- Area: 408
- Dimensions: 24 x 17
Foyer
- Description: With Double Closet
- Area: 165
- Dimensions: 15 x 11
Kitchen
- Description: With Center Island
- Area: 299
- Dimensions: 23 x 13
Laundry
- Description: Laundry Sink
- Area: 33
- Dimensions: 11 x 3
Living room
- Description: Hardwood Floor
- Area: 285
- Dimensions: 19 x 15
Heating
- Natural Gas, Forced Air, 2 Zoned Heat
Cooling
- 2 Zoned AC
Features
- Recessed Lighting
- Flooring: Ceramic Tile, Wood
- Basement: Ceilings - High,Unfinished,Workshop/ Workbench
- Attic: Pull Down Stairs
- Number of fireplaces: 1
Interior area
- Total structure area: 3,230
- Total interior livable area: 3,230 sqft
Property
Parking
- Total spaces: 2
- Parking features: Asphalt, Driveway, On Street, Oversized, Workshop in Garage
- Attached garage spaces: 2
- Has uncovered spaces: Yes
Features
- Stories: 2
- Exterior features: Balcony
Lot
- Size: 0.67 Acres
- Dimensions: 143x205
- Features: Irregular Lot, Wooded
Details
- Parcel number: 3200892000000030
- Zoning description: Residential
Construction
Type & style
- Home type: SingleFamily
- Architectural style: Colonial
- Property subtype: Single Family Residence
Materials
- Brick, Cedar
- Roof: Timberline
Condition
- New construction: No
- Year built: 1978
Utilities & green energy
- Sewer: Public Sewer
Community & neighborhood
Location
- Region: Middletown
- Subdivision: Oak Hill
Price history
| Date | Event | Price |
|---|---|---|
| 8/26/2024 | Sold | $899,999$279/sqft |
Source: | ||
| 7/10/2024 | Pending sale | $899,999$279/sqft |
Source: | ||
| 6/28/2024 | Listed for sale | $899,999+125.1%$279/sqft |
Source: | ||
| 6/13/2011 | Listing removed | $399,900$124/sqft |
Source: Heritage House Sotheby's Int'l #21121228 Report a problem | ||
| 6/2/2011 | Listed for sale | $399,900+5.5%$124/sqft |
Source: Heritage House Sotheby's Int'l #21121228 Report a problem | ||
Public tax history
| Year | Property taxes | Tax assessment |
|---|---|---|
| 2025 | $15,932 +0.9% | $968,500 +0.9% |
| 2024 | $15,792 +8.2% | $960,000 +14.3% |
| 2023 | $14,599 -3.1% | $840,000 +4.9% |
Find assessor info on the county website
Neighborhood: Red Hill
Nearby schools
GreatSchools rating
- 7/10Nut Swamp Elementary SchoolGrades: K-5Distance: 1 mi
- 7/10Thompson Middle SchoolGrades: 6-8Distance: 0.9 mi
- 7/10Middletown - South High SchoolGrades: 9-12Distance: 1.4 mi
Schools provided by the listing agent
- Elementary: Nut Swamp
- Middle: Thompson
- High: Middle South
Source: MoreMLS. This data may not be complete. We recommend contacting the local school district to confirm school assignments for this home.
Get a cash offer in 3 minutes
Find out how much your home could sell for in as little as 3 minutes with a no-obligation cash offer.
Estimated market value$975,600
Get a cash offer in 3 minutes
Find out how much your home could sell for in as little as 3 minutes with a no-obligation cash offer.
Estimated market value
$975,600

