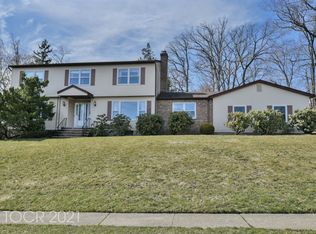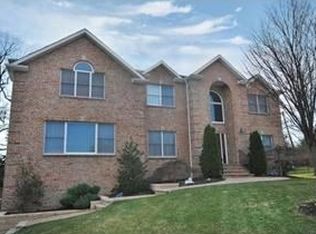Beautiful 5 bedroom custom colonial in one of Wayne's most desirable areas. Conveniently located near highways and transportation. Nestled in a lovely community, this charming home features a marble floor entry foyer, first floor bedroom/office, formal dining room and living room, sunken family room with gas F/P (7yrs), powder room, HW floors and gorgeous eat-in kitchen with island, granite counters and SS appliances with sliders to a large deck and expansive backyard for entertaining. The 2nd floor boasts MBR w/crown molding, WIC and Master Bath w/granite and 3 add'l large bedrooms and full bath. Basement is fully finished w/laundry, office and 2 add'l rooms with ample closet and storage space. Amenities include: New garage doors last year, 9 YR Old Roof, 2 YR Old multizone Central Air, Front Door, and professional landscaping and lighting 10 Yrs old, U/G sprinkler system, french drains and central vac. Also has a bonus storage shed in backyard. Lg Driveway fits 6 cars. Don't miss out. - Basement: Full Finished w/Storage/Laundry/Office/2 additional rooms/Utilities
This property is off market, which means it's not currently listed for sale or rent on Zillow. This may be different from what's available on other websites or public sources.

