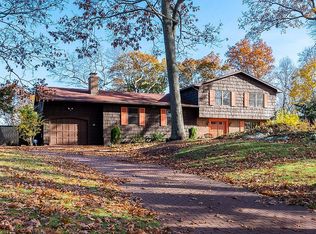Sold for $665,000 on 04/22/25
$665,000
67 Horseshoe Road, Guilford, CT 06437
4beds
2,374sqft
Single Family Residence
Built in 1967
0.63 Acres Lot
$687,900 Zestimate®
$280/sqft
$4,161 Estimated rent
Home value
$687,900
$612,000 - $777,000
$4,161/mo
Zestimate® history
Loading...
Owner options
Explore your selling options
What's special
Welcome to this well loved 4-bedroom, 2.5-bath Colonial-style home nestled in the highly sought-after Sunrise neighborhood. Offering a perfect blend of classic elegance and modern convenience, this home boasts a remodeled kitchen and partial views of the East River. It is just moments away from the Guilford green and I95 for easy commuting. Step inside and be greeted by spacious living areas filled with natural light, ideal for gatherings or quiet relaxation. The updated kitchen features granite countertops and a lovely breakfast bar. The open-concept dining and family room make for a delightful space to entertain. Upstairs, you'll find four generously sized bedrooms, including a master suite with a stylish and recently updated bath for the ultimate in privacy and comfort. Need a dedicated space to work from home? Commute by foot to the custom-designed, freestanding work-from-home space, offering both comfort and separation from the main house, perfect for productivity. Need a she shed or exercise studio instead? This space is perfect for these activities or many others. The neighborhood features an association playground, providing a fun environment for tennis, paddle, basketball or playscape fun. Enjoy a morning walk in the neighborhood which includes a small network of intertwining streets or relax in your private backyard. The home also offers a finished basement which maximizes useable space. Highest and best by Wednesday March 5 at 8 pm. Highest and best by Wednesday March 5 at 8 pm.
Zillow last checked: 8 hours ago
Listing updated: April 23, 2025 at 06:12am
Listed by:
Janet Cronin-Rumanoff 203-687-5271,
William Pitt Sotheby's Int'l 203-453-2533
Bought with:
Amerra B. Ziyadeh, RES.0813336
William Raveis Real Estate
Source: Smart MLS,MLS#: 24076769
Facts & features
Interior
Bedrooms & bathrooms
- Bedrooms: 4
- Bathrooms: 3
- Full bathrooms: 2
- 1/2 bathrooms: 1
Primary bedroom
- Features: Remodeled, Full Bath, Walk-In Closet(s), Hardwood Floor
- Level: Upper
Bedroom
- Features: Hardwood Floor
- Level: Upper
Bedroom
- Features: Wall/Wall Carpet
- Level: Upper
Bedroom
- Features: Hardwood Floor
- Level: Upper
Dining room
- Features: Hardwood Floor
- Level: Main
Family room
- Features: Bookcases, Built-in Features, Gas Log Fireplace, Sliders, Hardwood Floor
- Level: Main
Kitchen
- Features: Remodeled, Balcony/Deck, Breakfast Bar, Granite Counters, Dining Area, Hardwood Floor
- Level: Main
Living room
- Features: Hardwood Floor
- Level: Main
Sun room
- Features: Balcony/Deck, Sliders, Laminate Floor
- Level: Main
Heating
- Hot Water, Oil
Cooling
- None
Appliances
- Included: Electric Range, Microwave, Refrigerator, Dishwasher, Water Heater
- Laundry: Lower Level
Features
- Open Floorplan
- Basement: Full,Partially Finished,Liveable Space,Concrete
- Attic: Pull Down Stairs
- Number of fireplaces: 1
Interior area
- Total structure area: 2,374
- Total interior livable area: 2,374 sqft
- Finished area above ground: 2,014
- Finished area below ground: 360
Property
Parking
- Total spaces: 4
- Parking features: Attached, Paved, Off Street, Driveway, Garage Door Opener, Private, Asphalt
- Attached garage spaces: 2
- Has uncovered spaces: Yes
Features
- Patio & porch: Deck
- Exterior features: Fruit Trees, Rain Gutters
- Has view: Yes
- View description: Water
- Has water view: Yes
- Water view: Water
- Waterfront features: Waterfront, River Front
Lot
- Size: 0.63 Acres
- Features: Subdivided, Borders Open Space, Cul-De-Sac
Details
- Parcel number: 1122140
- Zoning: R-3
Construction
Type & style
- Home type: SingleFamily
- Architectural style: Colonial
- Property subtype: Single Family Residence
Materials
- Clapboard
- Foundation: Concrete Perimeter
- Roof: Asphalt,Fiberglass
Condition
- New construction: No
- Year built: 1967
Utilities & green energy
- Sewer: Septic Tank
- Water: Public
- Utilities for property: Cable Available
Green energy
- Energy efficient items: Thermostat
Community & neighborhood
Community
- Community features: Basketball Court, Near Public Transport, Health Club, Library, Medical Facilities, Paddle Tennis, Playground, Tennis Court(s)
Location
- Region: Guilford
- Subdivision: Sunrise
HOA & financial
HOA
- Has HOA: Yes
- HOA fee: $120 annually
- Amenities included: Basketball Court, Paddle Tennis, Playground, Tennis Court(s)
Price history
| Date | Event | Price |
|---|---|---|
| 4/22/2025 | Sold | $665,000+4.7%$280/sqft |
Source: | ||
| 4/7/2025 | Pending sale | $635,000$267/sqft |
Source: | ||
| 2/28/2025 | Listed for sale | $635,000+96%$267/sqft |
Source: | ||
| 3/31/2003 | Sold | $324,000$136/sqft |
Source: | ||
Public tax history
| Year | Property taxes | Tax assessment |
|---|---|---|
| 2025 | $9,016 +4% | $326,060 |
| 2024 | $8,667 +2.7% | $326,060 |
| 2023 | $8,438 +8.7% | $326,060 +39.7% |
Find assessor info on the county website
Neighborhood: 06437
Nearby schools
GreatSchools rating
- 8/10Calvin Leete SchoolGrades: K-4Distance: 0.9 mi
- 8/10E. C. Adams Middle SchoolGrades: 7-8Distance: 1.9 mi
- 9/10Guilford High SchoolGrades: 9-12Distance: 3.9 mi
Schools provided by the listing agent
- Middle: Adams,Baldwin
- High: Guilford
Source: Smart MLS. This data may not be complete. We recommend contacting the local school district to confirm school assignments for this home.

Get pre-qualified for a loan
At Zillow Home Loans, we can pre-qualify you in as little as 5 minutes with no impact to your credit score.An equal housing lender. NMLS #10287.
Sell for more on Zillow
Get a free Zillow Showcase℠ listing and you could sell for .
$687,900
2% more+ $13,758
With Zillow Showcase(estimated)
$701,658