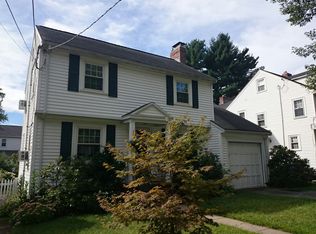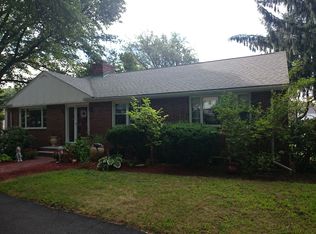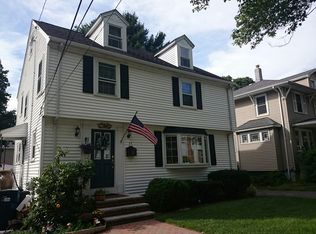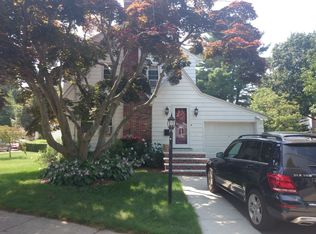Sold for $877,000
$877,000
67 Hollywood Rd, West Roxbury, MA 02132
3beds
1,472sqft
Single Family Residence
Built in 1951
8,193 Square Feet Lot
$947,200 Zestimate®
$596/sqft
$4,215 Estimated rent
Home value
$947,200
$890,000 - $1.01M
$4,215/mo
Zestimate® history
Loading...
Owner options
Explore your selling options
What's special
Welcome to Hollywood! This beautiful colonial on a quiet street sits on an oversized 8,000sf corner lot. The home has been wonderfully maintained and updated with pristine HW/floors, newly painted walls, oversized windows, recessed lighting and a fireplace. The eat in kitchen boasts a large island, granite counters, oversized windows and plenty of cabinets. The first floor offers two large living spaces, a dining area and seamless access to the backyard and deck. The second floor hosts three large bedrooms, plenty of closet space and a wonderful landing. Large level lot, oversized deck with retractable awning, storage shed, clean, bright and dry partially finished basement. One car garage with direct interior access and newly paved driveway for additional vehicles. Centrally located and just minutes to the Commuter Rail, shopping, restaurants, Route 9, Brookline, Longwood Medical Area and walking distance to Hynes Park and Playground.
Zillow last checked: 8 hours ago
Listing updated: February 28, 2024 at 01:36pm
Listed by:
The Klein Group 617-438-1971,
Engel & Volkers Newton 617-936-4194,
Eric Klein 617-438-1971
Bought with:
KatyaPitts &Team
Leading Edge Real Estate
Source: MLS PIN,MLS#: 73167460
Facts & features
Interior
Bedrooms & bathrooms
- Bedrooms: 3
- Bathrooms: 2
- Full bathrooms: 1
- 1/2 bathrooms: 1
Primary bedroom
- Features: Closet, Flooring - Hardwood
- Level: Second
- Area: 162
- Dimensions: 13.5 x 12
Bedroom 2
- Features: Closet, Flooring - Hardwood
- Level: Second
- Area: 157.5
- Dimensions: 15 x 10.5
Bedroom 3
- Features: Closet, Flooring - Hardwood
- Level: Second
- Area: 120.75
- Dimensions: 10.5 x 11.5
Bathroom 1
- Features: Flooring - Hardwood
- Level: First
- Area: 20
- Dimensions: 5 x 4
Bathroom 2
- Level: Second
- Area: 40
- Dimensions: 5 x 8
Family room
- Features: Ceiling Fan(s), Flooring - Hardwood, Deck - Exterior, Exterior Access, Slider
- Level: First
- Area: 228
- Dimensions: 12 x 19
Kitchen
- Features: Flooring - Hardwood, Dining Area, Countertops - Stone/Granite/Solid, Recessed Lighting, Gas Stove
- Level: First
- Area: 275
- Dimensions: 25 x 11
Living room
- Features: Flooring - Hardwood
- Level: First
- Area: 187
- Dimensions: 17 x 11
Heating
- Baseboard
Cooling
- None
Appliances
- Laundry: In Basement
Features
- Flooring: Hardwood
- Basement: Full,Partially Finished
- Number of fireplaces: 1
- Fireplace features: Living Room
Interior area
- Total structure area: 1,472
- Total interior livable area: 1,472 sqft
Property
Parking
- Total spaces: 2
- Parking features: Attached, Paved Drive, Off Street, Paved
- Attached garage spaces: 1
- Uncovered spaces: 1
Features
- Patio & porch: Deck - Composite
- Exterior features: Deck - Composite, Storage, Fenced Yard
- Fencing: Fenced/Enclosed,Fenced
Lot
- Size: 8,193 sqft
- Features: Corner Lot, Level
Details
- Parcel number: W:20 P:04025 S:000,1428451
- Zoning: R1
Construction
Type & style
- Home type: SingleFamily
- Architectural style: Colonial
- Property subtype: Single Family Residence
Materials
- Frame
- Foundation: Concrete Perimeter
- Roof: Shingle
Condition
- Year built: 1951
Utilities & green energy
- Sewer: Public Sewer
- Water: Public
Community & neighborhood
Community
- Community features: Public Transportation, Shopping, Tennis Court(s), Park, Medical Facility, Laundromat, House of Worship, Private School, Public School
Location
- Region: West Roxbury
Price history
| Date | Event | Price |
|---|---|---|
| 2/28/2024 | Sold | $877,000+0.2%$596/sqft |
Source: MLS PIN #73167460 Report a problem | ||
| 1/9/2024 | Listed for sale | $875,000$594/sqft |
Source: MLS PIN #73167460 Report a problem | ||
| 12/29/2023 | Listing removed | $875,000$594/sqft |
Source: MLS PIN #73167460 Report a problem | ||
| 11/13/2023 | Price change | $875,000-2.7%$594/sqft |
Source: MLS PIN #73167460 Report a problem | ||
| 11/2/2023 | Price change | $899,000-1.2%$611/sqft |
Source: MLS PIN #73167460 Report a problem | ||
Public tax history
| Year | Property taxes | Tax assessment |
|---|---|---|
| 2025 | $8,635 +6.7% | $745,700 +0.5% |
| 2024 | $8,091 +7.6% | $742,300 +6% |
| 2023 | $7,518 +8.6% | $700,000 +10% |
Find assessor info on the county website
Neighborhood: West Roxbury
Nearby schools
GreatSchools rating
- 5/10Manning Elementary SchoolGrades: PK-6Distance: 1 mi
- 5/10Lyndon K-8 SchoolGrades: PK-8Distance: 1.1 mi
Schools provided by the listing agent
- Elementary: Bps
- Middle: Bps
- High: Bps
Source: MLS PIN. This data may not be complete. We recommend contacting the local school district to confirm school assignments for this home.
Get a cash offer in 3 minutes
Find out how much your home could sell for in as little as 3 minutes with a no-obligation cash offer.
Estimated market value$947,200
Get a cash offer in 3 minutes
Find out how much your home could sell for in as little as 3 minutes with a no-obligation cash offer.
Estimated market value
$947,200



