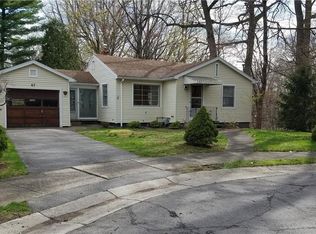Beautiful private location at very end of cul-de-sac adjacent to wooded ravine with stream. 2nd bedroom has wall opened (used as formal dining) but closet and door intact. Roof (tearoff approx. 5 yrs old). Hardwood floors. Large dry basement w/laundry, bar and half-bath. Concrete patio with idyllic views. Breezeway and 1-car attached garage.
This property is off market, which means it's not currently listed for sale or rent on Zillow. This may be different from what's available on other websites or public sources.
