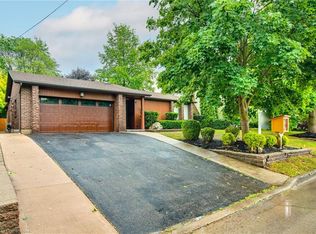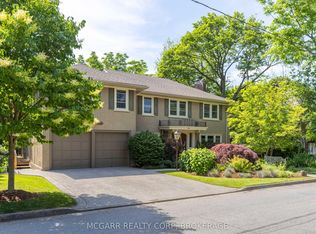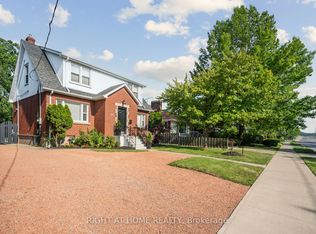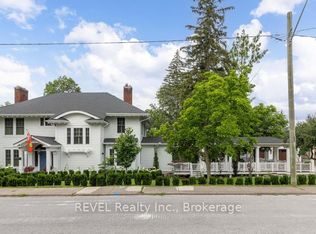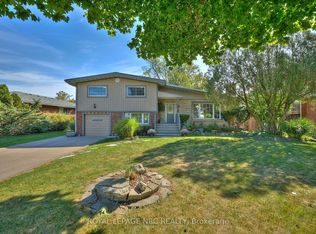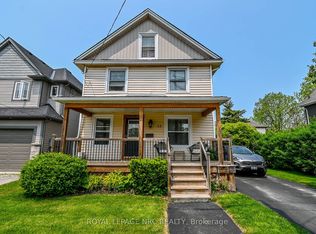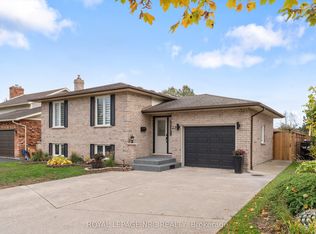Nestled on a tree-lined street overlooking Twelve Mile Creek, in one of the city's most cherished historic neighborhoods, this elegant Cape Cod updated residence seamlessly blends timeless architecture with refined charm. From its pitched rooflines and classic dormer windows, every detail of this home has been thoughtfully designed to capture the essence of Old-World sophistication. Step inside to discover light-filled interiors with warm hardwood floors, Archways, French doors, and artisan-crafted millwork. You're immediately drawn down the hall to the Family Room filled with glass windows, but your journey begins at the entrance where french doors invite you to the Living Room featuring a decorative fireplace mantel. The formal Dining area is perfect for entertaining larger gatherings. Nearby is a Chefs Kitchen with ample cabinetry, accent doors, stone countertops, and a brick-style backsplash. A bonus built-in Breakfast Nook offers a cozy spot to enjoy your coffee and morning read.Through the Family Room windows, lush, meticulously landscaped gardens create a living tapestry of greenery and color, offering serene views that change beautifully with the seasons. The private garden is easily accessible and perfect for alfresco dining and entertaining, with a low-maintenance design that includes an integrated sprinkler system for effortless upkeep. Upstairs, spacious Bedrooms provide tranquil retreats with picturesque views. The basement(poured concrete), brightened by three windows, offers a blank canvas ready to be transformed into the space whether a home office, media room, or guest suite. Rich in character and beautifully maintained, this home is within walking distance to parks, trails, St. Catharines Golf & Country Club, downtown boutiques, cafés and cultural landmarks. Updates C/A '23, Furnace '22, Deck & Patio '23, Kitchen '19 & Baths '20, Roof & Windows '17.
For sale
C$809,900
67 Hillcrest Ave, Saint Catharines, ON L2R 4Y4
2beds
2baths
Single Family Residence
Built in ----
5,497.07 Square Feet Lot
$-- Zestimate®
C$--/sqft
C$-- HOA
What's special
- 18 days |
- 35 |
- 3 |
Zillow last checked: 8 hours ago
Listing updated: November 25, 2025 at 09:46am
Listed by:
ROYAL LEPAGE NRC REALTY
Source: TRREB,MLS®#: X12575538 Originating MLS®#: Niagara Association of REALTORS
Originating MLS®#: Niagara Association of REALTORS
Facts & features
Interior
Bedrooms & bathrooms
- Bedrooms: 2
- Bathrooms: 2
Primary bedroom
- Level: Second
- Dimensions: 5.73 x 3.44
Bedroom 2
- Level: Second
- Dimensions: 4.66 x 2.93
Dining room
- Level: Main
- Dimensions: 3.42 x 2.67
Family room
- Level: Main
- Dimensions: 5.04 x 4.31
Kitchen
- Level: Main
- Dimensions: 4.9 x 2.9
Laundry
- Level: Basement
- Dimensions: 2.9 x 2.9
Living room
- Level: Main
- Dimensions: 4.36 x 3.44
Other
- Level: Basement
- Dimensions: 5 x 3
Heating
- Forced Air, Gas
Cooling
- Central Air
Features
- Basement: Unfinished,Full,Crawl Space
- Has fireplace: Yes
- Fireplace features: Natural Gas
Interior area
- Living area range: 1500-2000 null
Video & virtual tour
Property
Parking
- Total spaces: 3
- Parking features: Private, Other, Garage Door Opener
- Has garage: Yes
Features
- Stories: 1.5
- Patio & porch: Deck
- Exterior features: Lawn Sprinkler System, Landscaped, Privacy
- Pool features: None
- Waterfront features: None
Lot
- Size: 5,497.07 Square Feet
- Features: Golf, Hospital, Fenced Yard, Park, Place Of Worship, River/Stream, Irregular Lot
Details
- Additional structures: Shed
Construction
Type & style
- Home type: SingleFamily
- Property subtype: Single Family Residence
- Attached to another structure: Yes
Materials
- Vinyl Siding
- Foundation: Poured Concrete
- Roof: Asphalt Shingle
Utilities & green energy
- Sewer: Sewer
Community & HOA
Location
- Region: Saint Catharines
Financial & listing details
- Tax assessed value: C$324,000
- Annual tax amount: C$5,751
- Date on market: 11/25/2025
ROYAL LEPAGE NRC REALTY
By pressing Contact Agent, you agree that the real estate professional identified above may call/text you about your search, which may involve use of automated means and pre-recorded/artificial voices. You don't need to consent as a condition of buying any property, goods, or services. Message/data rates may apply. You also agree to our Terms of Use. Zillow does not endorse any real estate professionals. We may share information about your recent and future site activity with your agent to help them understand what you're looking for in a home.
Price history
Price history
Price history is unavailable.
Public tax history
Public tax history
Tax history is unavailable.Climate risks
Neighborhood: Glenridge
Nearby schools
GreatSchools rating
- 4/10Maple Avenue SchoolGrades: PK-6Distance: 9.7 mi
- 3/10Gaskill Preparatory SchoolGrades: 7-8Distance: 11.4 mi
- 3/10Niagara Falls High SchoolGrades: 9-12Distance: 12 mi
- Loading
