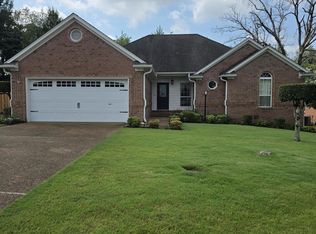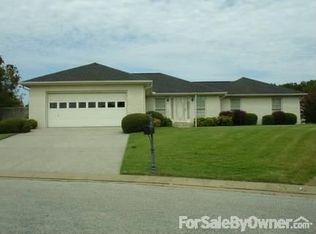Sold for $289,900
$289,900
67 Highland Ridge Cv, Jackson, TN 38305
3beds
2,150sqft
Single Family Residence
Built in 1992
-- sqft lot
$288,600 Zestimate®
$135/sqft
$2,166 Estimated rent
Home value
$288,600
$251,000 - $332,000
$2,166/mo
Zestimate® history
Loading...
Owner options
Explore your selling options
What's special
Welcome to 67 Highland Ridge Cove, nestled in the desirable North Highland Place neighborhood! This charming 3-bedroom, 2.5-bath home is perfectly situated at the end of a quiet cul-de-sac. Inside, you'll be greeted by original hardwood floors and custom cabinetry that add warmth and character throughout. The main level features a spacious dining room, living room with a gas log fireplace, and an open kitchen equipped with all appliances, along with a convenient half-bath. The primary bedroom is also located on the main floor for easy accessibility. Upstairs, you'll discover two additional bedrooms and a versatile third room that can be used as another bedroom, office, or whatever suits your needs. Step outside to enjoy a private backyard and a serene screened-in porch, ideal for relaxation and entertaining.
Zillow last checked: 8 hours ago
Listing updated: June 30, 2025 at 01:59pm
Listed by:
Kristen Londe,
Town and Country
Bought with:
Mike Rowland, 288953
Town and Country
Source: CWTAR,MLS#: 2501306
Facts & features
Interior
Bedrooms & bathrooms
- Bedrooms: 3
- Bathrooms: 3
- Full bathrooms: 2
- 1/2 bathrooms: 1
- Main level bathrooms: 2
- Main level bedrooms: 1
Primary bedroom
- Level: Main
- Area: 196
- Dimensions: 14.0 x 14.0
Bedroom
- Level: Upper
- Area: 168
- Dimensions: 14.0 x 12.0
Bedroom
- Level: Upper
- Area: 168
- Dimensions: 14.0 x 12.0
Bonus room
- Level: Upper
- Area: 143
- Dimensions: 13.0 x 11.0
Dining room
- Level: Main
- Area: 168
- Dimensions: 14.0 x 12.0
Kitchen
- Level: Main
- Area: 289
- Dimensions: 17.0 x 17.0
Sun room
- Level: Main
- Area: 196
- Dimensions: 14.0 x 14.0
Heating
- Central, Natural Gas
Cooling
- Ceiling Fan(s), Central Air
Appliances
- Included: Dishwasher, Electric Oven, Electric Range, Microwave, Refrigerator
- Laundry: Electric Dryer Hookup, Laundry Room, Main Level, Washer Hookup
Features
- Blown/Textured Ceilings, Bookcases, Ceiling Fan(s), Eat-in Kitchen, Master Downstairs, Walk-In Closet(s)
- Flooring: Carpet, Hardwood, Tile
- Windows: Window Treatments, Wood Frames
- Has basement: No
- Has fireplace: Yes
- Fireplace features: Gas, Gas Log, Living Room
Interior area
- Total interior livable area: 2,150 sqft
Property
Parking
- Total spaces: 4
- Parking features: Attached, Garage
- Attached garage spaces: 2
Features
- Levels: One and One Half
- Patio & porch: Rear Porch, Screened
- Exterior features: Rain Gutters
- Fencing: None
Lot
- Dimensions: 40.38 x 165.17 x 72 x 110 x 20
- Features: Cul-De-Sac
Details
- Parcel number: 043I D 013.00
- Special conditions: Standard
Construction
Type & style
- Home type: SingleFamily
- Property subtype: Single Family Residence
Materials
- Brick
- Foundation: Raised
Condition
- false
- New construction: No
- Year built: 1992
Details
- Warranty included: Yes
Utilities & green energy
- Sewer: Public Sewer
- Water: Public
- Utilities for property: Fiber Optic Available, Natural Gas Connected, Sewer Connected, Water Connected, Underground Utilities
Community & neighborhood
Location
- Region: Jackson
- Subdivision: Highland Park
Price history
| Date | Event | Price |
|---|---|---|
| 6/30/2025 | Sold | $289,900$135/sqft |
Source: | ||
| 4/2/2025 | Pending sale | $289,900$135/sqft |
Source: | ||
| 3/28/2025 | Listed for sale | $289,900-13.4%$135/sqft |
Source: | ||
| 12/8/2024 | Listing removed | -- |
Source: Owner Report a problem | ||
| 9/9/2024 | Listed for sale | $334,900$156/sqft |
Source: Owner Report a problem | ||
Public tax history
| Year | Property taxes | Tax assessment |
|---|---|---|
| 2024 | $1,607 | $46,100 |
| 2023 | $1,607 | $46,100 |
| 2022 | $1,607 +7.4% | $46,100 +32.9% |
Find assessor info on the county website
Neighborhood: 38305
Nearby schools
GreatSchools rating
- 5/10East Elementary SchoolGrades: PK-5Distance: 4.8 mi
- 6/10Northeast Middle SchoolGrades: 6-8Distance: 2.9 mi
- 3/10North Side High SchoolGrades: 9-12Distance: 0.6 mi
Schools provided by the listing agent
- District: Jackson Madison Consolidated District
Source: CWTAR. This data may not be complete. We recommend contacting the local school district to confirm school assignments for this home.

Get pre-qualified for a loan
At Zillow Home Loans, we can pre-qualify you in as little as 5 minutes with no impact to your credit score.An equal housing lender. NMLS #10287.

