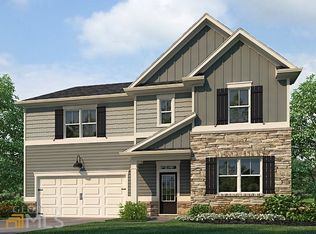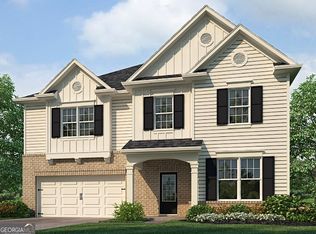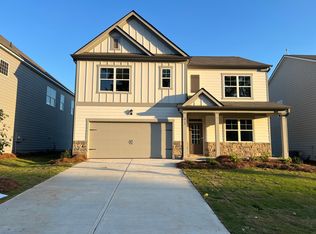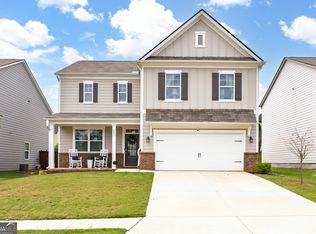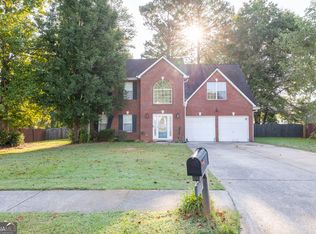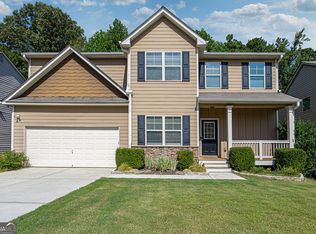Open concept Penwell floorplan home! Located in the Palisades community featuring a junior Olympic sized pool, playground, and tennis courts. Near shopping and entertainment. Wide foyer opens into gourmet kitchen with granite countertops, 36" gray cabinets, and a large island that doubles as a breakfast bar. Kitchen opens to the dining area and living room. Luxury vinyl plank hardwoods throughout main areas. Second floor features 3 bedrooms, and a loft Convenient upstairs laundry area. Seller pays 3k Closing cost if closed by May 1st. Contact our lender for 100% financing ,Down payment assistant, lender credit, and more.. Luke Hale 404-863-3828
Active
$350,000
67 Highgrove Way, Dallas, GA 30157
3beds
2,164sqft
Est.:
Single Family Residence
Built in 2024
8,712 Square Feet Lot
$-- Zestimate®
$162/sqft
$63/mo HOA
What's special
Junior olympic sized poolTennis courtsConvenient upstairs laundry areaWide foyer
- 268 days |
- 133 |
- 4 |
Zillow last checked: 8 hours ago
Listing updated: June 06, 2025 at 10:06pm
Listed by:
Holly Niakan 678-907-8503,
Keller Williams Realty First Atlanta
Source: GAMLS,MLS#: 10478771
Tour with a local agent
Facts & features
Interior
Bedrooms & bathrooms
- Bedrooms: 3
- Bathrooms: 3
- Full bathrooms: 2
- 1/2 bathrooms: 1
Rooms
- Room types: Family Room, Foyer
Dining room
- Features: Seats 12+
Kitchen
- Features: Breakfast Bar, Solid Surface Counters
Heating
- Central, Electric, Forced Air
Cooling
- Central Air, Zoned
Appliances
- Included: Dishwasher, Disposal, Gas Water Heater, Microwave, Oven/Range (Combo), Refrigerator
- Laundry: Upper Level
Features
- Double Vanity, High Ceilings, Roommate Plan, Separate Shower, Soaking Tub, Split Bedroom Plan, Tray Ceiling(s), Walk-In Closet(s)
- Flooring: Carpet, Vinyl
- Windows: Double Pane Windows
- Basement: None
- Number of fireplaces: 1
- Fireplace features: Family Room, Gas Log
- Common walls with other units/homes: No Common Walls
Interior area
- Total structure area: 2,164
- Total interior livable area: 2,164 sqft
- Finished area above ground: 2,164
- Finished area below ground: 0
Property
Parking
- Parking features: Attached, Garage
- Has attached garage: Yes
Features
- Levels: Two
- Stories: 2
- Patio & porch: Porch
- Body of water: None
Lot
- Size: 8,712 Square Feet
- Features: Other
Details
- Parcel number: 91215
Construction
Type & style
- Home type: SingleFamily
- Architectural style: Craftsman,Traditional
- Property subtype: Single Family Residence
Materials
- Other
- Foundation: Slab
- Roof: Composition
Condition
- New Construction
- New construction: Yes
- Year built: 2024
Utilities & green energy
- Sewer: Public Sewer
- Water: Public
- Utilities for property: Cable Available, Electricity Available, Natural Gas Available, Phone Available, Sewer Available, Underground Utilities, Water Available
Community & HOA
Community
- Features: Playground, Pool, Street Lights, Walk To Schools, Near Shopping
- Security: Carbon Monoxide Detector(s), Smoke Detector(s)
- Subdivision: Palisades
HOA
- Has HOA: Yes
- Services included: None
- HOA fee: $750 annually
Location
- Region: Dallas
Financial & listing details
- Price per square foot: $162/sqft
- Annual tax amount: $1
- Date on market: 3/18/2025
- Cumulative days on market: 170 days
- Listing agreement: Exclusive Right To Sell
- Listing terms: Cash,Conventional,Fannie Mae Approved,FHA,Freddie Mac Approved,VA Loan
- Electric utility on property: Yes
Estimated market value
Not available
Estimated sales range
Not available
$2,492/mo
Price history
Price history
| Date | Event | Price |
|---|---|---|
| 4/15/2025 | Price change | $350,000-3.3%$162/sqft |
Source: | ||
| 3/26/2025 | Price change | $362,000-1.6%$167/sqft |
Source: | ||
| 3/18/2025 | Listed for sale | $367,9000%$170/sqft |
Source: | ||
| 11/28/2024 | Listing removed | $2,100$1/sqft |
Source: FMLS GA #7453518 Report a problem | ||
| 9/10/2024 | Listed for rent | $2,100-4.1%$1/sqft |
Source: FMLS GA #7453518 Report a problem | ||
Public tax history
Public tax history
Tax history is unavailable.BuyAbility℠ payment
Est. payment
$2,087/mo
Principal & interest
$1679
Property taxes
$222
Other costs
$186
Climate risks
Neighborhood: 30157
Nearby schools
GreatSchools rating
- 4/10Allgood Elementary SchoolGrades: PK-5Distance: 3.6 mi
- 5/10Herschel Jones Middle SchoolGrades: 6-8Distance: 3.9 mi
- 4/10Paulding County High SchoolGrades: 9-12Distance: 2.5 mi
Schools provided by the listing agent
- Elementary: Allgood
- Middle: Herschel Jones
- High: Paulding County
Source: GAMLS. This data may not be complete. We recommend contacting the local school district to confirm school assignments for this home.
- Loading
- Loading
