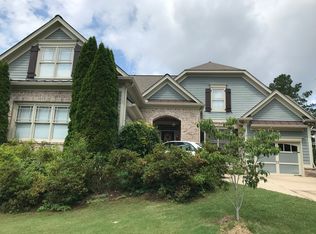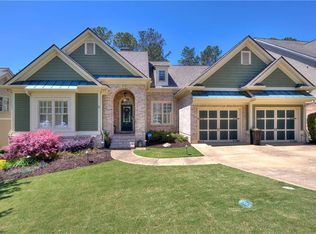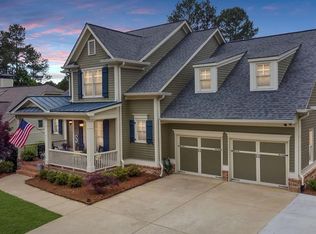Closed
$683,000
67 Highcrest Dr, Acworth, GA 30101
6beds
5,162sqft
Single Family Residence
Built in 2003
0.29 Acres Lot
$690,200 Zestimate®
$132/sqft
$3,979 Estimated rent
Home value
$690,200
$621,000 - $766,000
$3,979/mo
Zestimate® history
Loading...
Owner options
Explore your selling options
What's special
Discover the perfect blend of elegance and comfort in this stunning 6-bedroom, 4-bathroom home, offering three levels of finely finished, expansive living space. This home boasts a true owner's retreat on the main level, featuring a luxurious spa-like bathroom, a custom walk-in closet, and a convenient laundry room. The heart of the home is the newly renovated gourmet kitchen, complete with soapstone countertops, stainless steel appliances, and a breakfast area. The kitchen seamlessly overlooks the family room, adorned with built-in bookcases. Adjacent to the kitchen, the breakfast room opens to a sunroom, which leads out to a charming porch-perfect for enjoying serene mornings or evening gatherings. Other Main-level highlights include hardwood floors, plantation shutters, a formal dining room, and two spacious secondary bedrooms that share a well-appointed bathroom. Upstairs, you'll find a private guest suite with a walk-in closet, providing a comfortable retreat for visitors or family members. The lower terrace level is a showstopper, offering a fantastic in-law suite or apartment with its own full kitchen, a cozy living room, and two generously sized bedrooms. Additional features include a workout room, a photography studio, and a full bathroom with dual sinks. Outside you will find a screened in porch, a beautifully landscaped backyard, complete with a stamped-concrete patio, a fire pit, a playground, and a fully fenced yard-an entertainer's dream and a safe haven for outdoor fun. All located in Bentwater, one of the most sought-after communities, this home provides access to exceptional amenities, including pools, tennis courts, and more. Don't miss the chance to make this extraordinary property your forever home!
Zillow last checked: 8 hours ago
Listing updated: August 08, 2025 at 08:29am
Listed by:
Natalie Grant 404-843-2500,
BHGRE Metro Brokers
Bought with:
Cynthia Pierce, 128972
Keller Williams Atlanta Perimeter
Source: GAMLS,MLS#: 10432745
Facts & features
Interior
Bedrooms & bathrooms
- Bedrooms: 6
- Bathrooms: 4
- Full bathrooms: 4
- Main level bathrooms: 2
- Main level bedrooms: 3
Dining room
- Features: Separate Room
Kitchen
- Features: Breakfast Bar, Kitchen Island, Pantry, Second Kitchen, Breakfast Area
Heating
- Central
Cooling
- Ceiling Fan(s), Central Air, Electric
Appliances
- Included: Refrigerator, Other, Stainless Steel Appliance(s), Double Oven
- Laundry: Laundry Closet
Features
- Bookcases, Central Vacuum, Double Vanity, Walk-In Closet(s), High Ceilings, Master On Main Level, In-Law Floorplan
- Flooring: Tile, Carpet, Hardwood
- Basement: Interior Entry,Exterior Entry,Finished,Full,Bath Finished
- Number of fireplaces: 1
- Fireplace features: Living Room
- Common walls with other units/homes: No Common Walls
Interior area
- Total structure area: 5,162
- Total interior livable area: 5,162 sqft
- Finished area above ground: 2,820
- Finished area below ground: 2,342
Property
Parking
- Total spaces: 2
- Parking features: Attached, Garage, Parking Pad
- Has attached garage: Yes
- Has uncovered spaces: Yes
Features
- Levels: Three Or More
- Stories: 3
- Patio & porch: Patio
- Fencing: Back Yard
- Body of water: None
Lot
- Size: 0.29 Acres
- Features: Level
- Residential vegetation: Cleared
Details
- Parcel number: 55831
Construction
Type & style
- Home type: SingleFamily
- Architectural style: Traditional,Craftsman,Brick/Frame
- Property subtype: Single Family Residence
Materials
- Brick
- Foundation: Slab
- Roof: Other
Condition
- Resale
- New construction: No
- Year built: 2003
Details
- Warranty included: Yes
Utilities & green energy
- Sewer: Public Sewer
- Water: Public
- Utilities for property: Cable Available, Electricity Available, Natural Gas Available, Sewer Available, Underground Utilities, Phone Available, Water Available, High Speed Internet
Community & neighborhood
Community
- Community features: Clubhouse, Golf, Playground, Pool, Sidewalks, Street Lights, Tennis Court(s), Fitness Center
Location
- Region: Acworth
- Subdivision: BENTWATER
HOA & financial
HOA
- Has HOA: Yes
- HOA fee: $800 annually
- Services included: Tennis
Other
Other facts
- Listing agreement: Exclusive Right To Sell
Price history
| Date | Event | Price |
|---|---|---|
| 3/28/2025 | Sold | $683,000-5.8%$132/sqft |
Source: | ||
| 2/24/2025 | Pending sale | $725,000$140/sqft |
Source: | ||
| 1/2/2025 | Listed for sale | $725,000+79%$140/sqft |
Source: | ||
| 5/25/2017 | Sold | $405,000+24.6%$78/sqft |
Source: | ||
| 5/28/2010 | Sold | $325,000+0.9%$63/sqft |
Source: Public Record | ||
Public tax history
| Year | Property taxes | Tax assessment |
|---|---|---|
| 2025 | $5,444 -1.1% | $222,832 +1.3% |
| 2024 | $5,502 -1.6% | $219,904 +1.4% |
| 2023 | $5,590 +0.8% | $216,960 +12.6% |
Find assessor info on the county website
Neighborhood: 30101
Nearby schools
GreatSchools rating
- 6/10Floyd L. Shelton Elementary School At CrossroadGrades: PK-5Distance: 2.9 mi
- 7/10Sammy Mcclure Sr. Middle SchoolGrades: 6-8Distance: 3.8 mi
- 7/10North Paulding High SchoolGrades: 9-12Distance: 3.7 mi
Schools provided by the listing agent
- Elementary: Floyd L Shelton
- Middle: McClure
- High: North Paulding
Source: GAMLS. This data may not be complete. We recommend contacting the local school district to confirm school assignments for this home.
Get a cash offer in 3 minutes
Find out how much your home could sell for in as little as 3 minutes with a no-obligation cash offer.
Estimated market value
$690,200
Get a cash offer in 3 minutes
Find out how much your home could sell for in as little as 3 minutes with a no-obligation cash offer.
Estimated market value
$690,200


