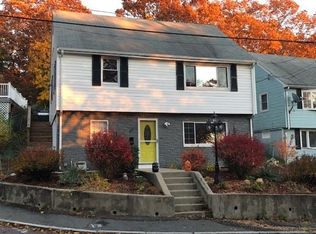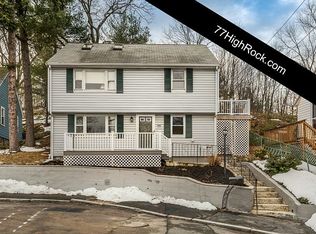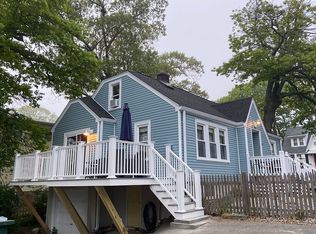Sold for $639,000 on 07/22/25
$639,000
67 High Rock Rd, Malden, MA 02148
3beds
1,563sqft
Single Family Residence
Built in 1965
8,289 Square Feet Lot
$634,400 Zestimate®
$409/sqft
$3,555 Estimated rent
Home value
$634,400
$590,000 - $685,000
$3,555/mo
Zestimate® history
Loading...
Owner options
Explore your selling options
What's special
Welcome to this beautifully maintained raised ranch-style single-family home, perfectly nestled on a quiet residential street along the desirable Malden/Melrose line. With three levels of versatile living space, this home offers flexibility, comfort, and style. Step into a bright and welcoming family room on the first level, complete with a convenient half bath, laundry area, and access to the furnace room (extra storage). Upstairs on the main level, enjoy a sun-drenched living room and two bedrooms, all featuring gleaming hardwood floors. The updated kitchen boasts ample cabinetry, stainless steel appliances, and a modern full bathroom. The third level offers a spacious bonus room — ideal as a third bedroom, home office, playroom, or den. The possibilities are endless! Step outside to your own private backyard oasis with a patio, perfect for relaxing or hosting summer gatherings. Don’t miss your chance to make this beautiful home your own!
Zillow last checked: 8 hours ago
Listing updated: July 23, 2025 at 02:14am
Listed by:
Anna Mean 781-591-2256,
AC Realty 781-591-2256
Bought with:
Applegate & Murphy Group
Lamacchia Realty, Inc.
Source: MLS PIN,MLS#: 73374333
Facts & features
Interior
Bedrooms & bathrooms
- Bedrooms: 3
- Bathrooms: 2
- Full bathrooms: 1
- 1/2 bathrooms: 1
Primary bedroom
- Features: Flooring - Wall to Wall Carpet
- Level: Third
- Area: 352
- Dimensions: 22 x 16
Bedroom 2
- Features: Flooring - Hardwood
- Level: Second
- Area: 130
- Dimensions: 10 x 13
Bedroom 3
- Features: Flooring - Hardwood
- Level: Second
- Area: 130
- Dimensions: 10 x 13
Bathroom 1
- Features: Bathroom - Full, Flooring - Stone/Ceramic Tile, Lighting - Overhead
- Level: Second
- Area: 45
- Dimensions: 5 x 9
Bathroom 2
- Features: Bathroom - Half
- Level: First
- Area: 96
- Dimensions: 8 x 12
Family room
- Level: First
- Area: 216
- Dimensions: 18 x 12
Kitchen
- Features: Flooring - Laminate, Countertops - Stone/Granite/Solid, Exterior Access, Gas Stove, Lighting - Overhead
- Level: Second
- Area: 132
- Dimensions: 11 x 12
Living room
- Features: Flooring - Hardwood, Window(s) - Picture
- Level: Second
- Area: 234
- Dimensions: 18 x 13
Heating
- Central
Cooling
- Central Air
Features
- Flooring: Wood, Tile, Carpet
- Basement: Partial,Partially Finished
- Has fireplace: No
Interior area
- Total structure area: 1,563
- Total interior livable area: 1,563 sqft
- Finished area above ground: 1,563
Property
Parking
- Parking features: Open
- Has uncovered spaces: Yes
Features
- Patio & porch: Deck - Wood, Patio
- Exterior features: Deck - Wood, Patio
Lot
- Size: 8,289 sqft
- Features: Sloped
Details
- Parcel number: 601190
- Zoning: ResA
Construction
Type & style
- Home type: SingleFamily
- Architectural style: Cape
- Property subtype: Single Family Residence
Materials
- Foundation: Concrete Perimeter
Condition
- Year built: 1965
Utilities & green energy
- Electric: 100 Amp Service
- Sewer: Public Sewer
- Water: Public
- Utilities for property: for Gas Range
Community & neighborhood
Community
- Community features: Public Transportation, Shopping, Park, Walk/Jog Trails, Highway Access, House of Worship
Location
- Region: Malden
Price history
| Date | Event | Price |
|---|---|---|
| 7/22/2025 | Sold | $639,000$409/sqft |
Source: MLS PIN #73374333 | ||
| 6/11/2025 | Price change | $639,000-1.5%$409/sqft |
Source: MLS PIN #73374333 | ||
| 6/3/2025 | Price change | $649,000-1.5%$415/sqft |
Source: MLS PIN #73374333 | ||
| 5/21/2025 | Price change | $659,000-4.4%$422/sqft |
Source: MLS PIN #73374333 | ||
| 5/14/2025 | Listed for sale | $689,000+72.3%$441/sqft |
Source: MLS PIN #73374333 | ||
Public tax history
| Year | Property taxes | Tax assessment |
|---|---|---|
| 2025 | $6,645 +4.7% | $587,000 +8.1% |
| 2024 | $6,349 +3.6% | $543,100 +8% |
| 2023 | $6,129 +4.6% | $502,800 +5.9% |
Find assessor info on the county website
Neighborhood: Maplewood
Nearby schools
GreatSchools rating
- 5/10Forestdale SchoolGrades: K-8Distance: 0.5 mi
- 3/10Malden High SchoolGrades: 9-12Distance: 1.4 mi
- 6/10Salemwood SchoolGrades: K-8Distance: 0.7 mi
Get a cash offer in 3 minutes
Find out how much your home could sell for in as little as 3 minutes with a no-obligation cash offer.
Estimated market value
$634,400
Get a cash offer in 3 minutes
Find out how much your home could sell for in as little as 3 minutes with a no-obligation cash offer.
Estimated market value
$634,400


