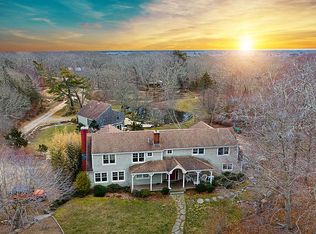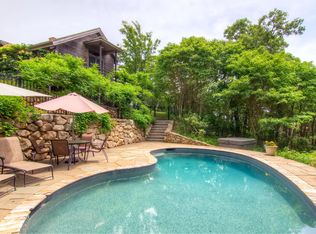Sold for $2,900,000
$2,900,000
67 Hidden Village Rd, West Tisbury, MA 02575
7beds
4,476sqft
Single Family Residence
Built in 1997
4.6 Acres Lot
$2,947,000 Zestimate®
$648/sqft
$7,088 Estimated rent
Home value
$2,947,000
Estimated sales range
Not available
$7,088/mo
Zestimate® history
Loading...
Owner options
Explore your selling options
What's special
Picturesquely sited on a spacious 4.6-acre parcel, this remarkable property is the perfect Vineyard retreat offering a luxurious home, guest house, fenced pastures, and a large barn. Just minutes from Lamberts Cove Beach, hiking trails, Up-Island Cronig's, and all the conveniences of West Tisbury Center, the location is ideal. Designed with three distinctive living levels, each area provides spacious yet private surroundings. The main living area features a dramatic great room with a vaulted ceiling. The chef's kitchen with an adjoining pantry opens to the spacious dining room with access to a side deck. An ensuite bedroom, half bath, and laundry/mudroom complete this floor. The upper level is dedicated to the primary ensuite with a walk-in closet and a three-bedroom guest wing with a private den and full bath. You will be pleasantly surprised with the additional 2100 sf lower level, designed for fun and recreation. The spacious game room is perfect for entertaining, watching sports on TV, playing billiards or ping pong, or simply relaxing at the delightfully designed bar with oak barrel barstools. Two additional bedrooms on the lower level provide a more private space for guests and visitors with two exquisitely appointed bathrooms. The library is truly one-of-a-kind with built-in floor-to-ceiling bookshelves and boasts an 81" TV that can be hidden away behind custom cabinets when entertainment calls for a more formal ambiance. A Sonos Sound System was installed throughout the house, ensuring you can always listen to your favorite tunes. There is so much to enjoy here, indoors and out, and creating this stunning Vineyard Farmhouse Estate has truly been a passion of love. The two-story guest house with a new deck overlooks the Egyptian Lotus Pond and awaits your vision. Completing this offering is a large two-story post and beam barn built in 2014. OTHER STRUCTURES: The 1146 sf guest house with a full basement is an unfinished space awaiting your vision. The septic system is for 8 bedrooms, allowing room for expansion. Magnificent barn with a high beamed ceiling, built in 2014. Electrical and water service to the Barn. Open to large corral areas occupied today by alpacas, goats, and donkeys, but could be converted to a yoga barn or other fun studio space with special permitting. Separate private roadway to the barn easily accessed from the main house. There is another smaller barn/shed in the upper corral near the entrance to the property. Sellers have a pool application with plans previously approved. A buyer would need to resubmit for permitting.
Zillow last checked: 8 hours ago
Listing updated: July 03, 2025 at 02:39pm
Listed by:
Stephanie W Roache,
Donnelly + Co.
Bought with:
Non Member
mv.unknownoffice
Source: Martha's Vineyard MLS,MLS#: 32400148
Facts & features
Interior
Bedrooms & bathrooms
- Bedrooms: 7
- Bathrooms: 6
- Full bathrooms: 5
- 1/2 bathrooms: 1
Heating
- Heat Pump
Cooling
- Central Air
Appliances
- Included: Washer, Refrigerator, Microwave, Dishwasher, Oil Water Heater
- Laundry: Laundry Room, Laundry Areas, First Floor
Features
- Separate Living Quarters, Linen Closet, Wet Bar, Recessed Lighting, Pantry, Separate Living Qtrs (Detached)
- Flooring: Carpet, Tile, Hardwood
- Doors: French Doors
- Basement: Finished,Interior Entry,Full
- Has fireplace: No
Interior area
- Total structure area: 4,476
- Total interior livable area: 4,476 sqft
Property
Features
- Exterior features: Outdoor Shower
- Waterfront features: Lake/Pond
Lot
- Size: 4.60 Acres
- Features: Conservation Area, School, Shopping, In Town Location, Level
Details
- Parcel number: 12440R
- Zoning: RU
- Special conditions: None
Construction
Type & style
- Home type: SingleFamily
- Architectural style: Contemporary
- Property subtype: Single Family Residence
Materials
- Shingle Siding
- Foundation: Poured
- Roof: Asphalt,Pitched
Condition
- Year built: 1997
- Major remodel year: 2013
Utilities & green energy
- Sewer: Septic Tank
- Water: Well
Community & neighborhood
Location
- Region: West Tisbury
Other
Other facts
- Road surface type: Paved
Price history
| Date | Event | Price |
|---|---|---|
| 7/3/2025 | Sold | $2,900,000-3.3%$648/sqft |
Source: Martha's Vineyard MLS #32400148 Report a problem | ||
| 6/13/2025 | Pending sale | $2,999,000$670/sqft |
Source: Martha's Vineyard MLS #32400148 Report a problem | ||
| 5/27/2025 | Contingent | $2,999,000$670/sqft |
Source: Martha's Vineyard MLS #32400148 Report a problem | ||
| 3/17/2025 | Price change | $2,999,000-9%$670/sqft |
Source: Martha's Vineyard MLS #32400148 Report a problem | ||
| 9/18/2024 | Price change | $3,295,000-9.7%$736/sqft |
Source: MLS PIN #73250968 Report a problem | ||
Public tax history
Tax history is unavailable.
Neighborhood: 02575
Nearby schools
GreatSchools rating
- 8/10West Tisbury Elementary SchoolGrades: PK-8Distance: 1.3 mi
- 5/10Martha's Vineyard Regional High SchoolGrades: 9-12Distance: 4 mi
Sell with ease on Zillow
Get a Zillow Showcase℠ listing at no additional cost and you could sell for —faster.
$2,947,000
2% more+$58,940
With Zillow Showcase(estimated)$3,005,940

