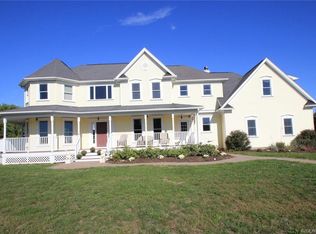Fantastic layout- room to roam in this updated Colonial! Soaring 2 story open foyer! Formal living and dining room off foyer. 1st flr office/den with French doors. Cook's delight spacious kitchen with solid surface counters and Oak cabinetry, Desk area and double door pantry. Cathedral family room has new carpeting and Vermont castings wood fireplace. Sliders to deck and yard! Attached heated sun room with slate flooring. 1st floor laundry/mud room has cabinets and counter space. Master suite with spa bath! All carpets have been just professionally cleaned. Interior has been all newly painted '17. Brand new hot water tank 5/2017. Furnace '07 & C/air -just inspected &cleaned '16. Resealed driveway '16. 1.53 acre private lot with many flowering plants/trees. Expansive wrap-round deck.
This property is off market, which means it's not currently listed for sale or rent on Zillow. This may be different from what's available on other websites or public sources.
