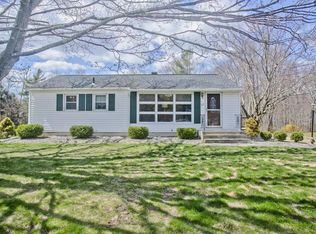Wonderful family Cape style home located on a very private 1+ acre lot. Home features a large living room w/ hardwood floors, Eat in country kitchen w/ tile floor,full tiled bath w/ tub/shower, Two 1st floor bedrooms w/ hardwood floors, and large closets. Second floor has 2 additional ample sized bedrooms w/ great storage space, hardwood floors, full bath w/ stall shower. Basement is a walk out w/ finished space. Newer boiler, roof, replacement windows, and 2 car attached garage. This home has been lovingly cared for by the same owners for over 60 years.Buyer was furloughed from his employment and loan was denied , which is why this one is back on the market.
This property is off market, which means it's not currently listed for sale or rent on Zillow. This may be different from what's available on other websites or public sources.

