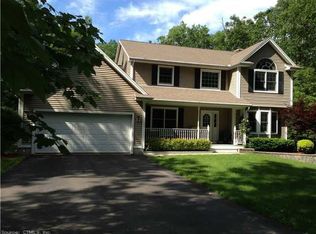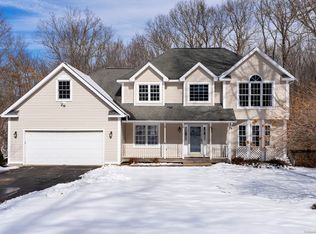Pristine custom colonial with views of Raymond Brook and walking distance to the Air Line Trail. Welcoming covered front porch enters into the two story foyer with balcony staircase. Center brick fireplace is the focal point of the formal living area and kitchen. Hardwood and crown molding throughout. Kitchen with, breakfast nook, SS appliances, granite countertops and a built-in computer station. Cathedral master bedroom with private views and a large walk-in closet with the bath that includes a dual sink vanity, and whirlpool tub. The huge deck overlooks an amazing back yard. Perfectly nested on just over an acre in a great neighborhood.
This property is off market, which means it's not currently listed for sale or rent on Zillow. This may be different from what's available on other websites or public sources.

