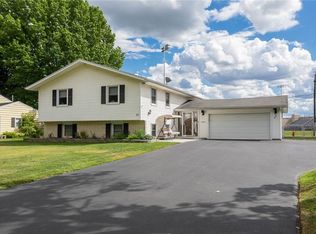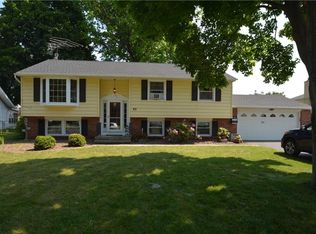Closed
$306,500
67 Heritage Cir, Rochester, NY 14615
4beds
2,080sqft
Single Family Residence
Built in 1963
0.28 Acres Lot
$328,800 Zestimate®
$147/sqft
$2,320 Estimated rent
Home value
$328,800
$306,000 - $352,000
$2,320/mo
Zestimate® history
Loading...
Owner options
Explore your selling options
What's special
Welcome to 67 Heritage Circle! This large raised ranch home has been perfectly maintained with impressive upgrades throughout! With over 2,000 sq. ft. this home features 4 bedrooms and 2 bathrooms. The upper level boasts a spacious living room/ dining room combo with hardwood floors which flows into the bright and airy kitchen. The eat-in kitchen includes new stainless steel appliances and tons of cabinetry and countertop space. Also on the upper level you will find 3 bedrooms with new flooring and a full bathroom. As you travel down the open rail stairway you are greeted with a large family room, oversized bedroom with walk in closet and another full bathroom! Laundry room/ mudroom with utility sink. Large fully fenced backyard with patio and storage area off the home. All new Renewal by Anderson windows, new gutters with transferable warranty, new toilets, freshly painted rooms and more! Truly a must-see home! Delayed negotiations until Monday June 3rd at 3:00pm.
Zillow last checked: 8 hours ago
Listing updated: October 17, 2024 at 08:07am
Listed by:
Julia L. Hickey 585-781-4249,
WCI Realty
Bought with:
Deborah R. Renna-Hynes, 40RE1002600
eXp Realty, LLC
Source: NYSAMLSs,MLS#: R1540054 Originating MLS: Rochester
Originating MLS: Rochester
Facts & features
Interior
Bedrooms & bathrooms
- Bedrooms: 4
- Bathrooms: 2
- Full bathrooms: 1
- 1/2 bathrooms: 1
- Main level bathrooms: 1
- Main level bedrooms: 1
Heating
- Gas, Forced Air
Cooling
- Central Air
Appliances
- Included: Dryer, Dishwasher, Electric Oven, Electric Range, Gas Water Heater, Microwave, Refrigerator, Washer
- Laundry: In Basement
Features
- Living/Dining Room, Programmable Thermostat
- Flooring: Carpet, Ceramic Tile, Hardwood, Varies
- Basement: None
- Number of fireplaces: 1
Interior area
- Total structure area: 2,080
- Total interior livable area: 2,080 sqft
Property
Parking
- Total spaces: 2
- Parking features: Attached, Garage, Driveway
- Attached garage spaces: 2
Features
- Levels: One
- Stories: 1
- Patio & porch: Patio
- Exterior features: Blacktop Driveway, Fully Fenced, Patio
- Fencing: Full
Lot
- Size: 0.28 Acres
- Dimensions: 82 x 150
- Features: Cul-De-Sac, Residential Lot
Details
- Parcel number: 2628000601300008030000
- Special conditions: Standard
Construction
Type & style
- Home type: SingleFamily
- Architectural style: Raised Ranch,Split Level
- Property subtype: Single Family Residence
Materials
- Vinyl Siding
- Foundation: Block
Condition
- Resale
- Year built: 1963
Utilities & green energy
- Sewer: Connected
- Water: Connected, Public
- Utilities for property: Sewer Connected, Water Connected
Community & neighborhood
Location
- Region: Rochester
- Subdivision: Heritage Farm Sec 02
Other
Other facts
- Listing terms: Cash,Conventional,FHA,VA Loan
Price history
| Date | Event | Price |
|---|---|---|
| 7/12/2024 | Sold | $306,500+53.3%$147/sqft |
Source: | ||
| 6/5/2024 | Pending sale | $199,900$96/sqft |
Source: | ||
| 5/29/2024 | Listed for sale | $199,900+20.4%$96/sqft |
Source: | ||
| 7/1/2020 | Sold | $166,000+0.6%$80/sqft |
Source: | ||
| 4/18/2020 | Pending sale | $165,000$79/sqft |
Source: Romeo Realty Group Inc. #R1260634 Report a problem | ||
Public tax history
| Year | Property taxes | Tax assessment |
|---|---|---|
| 2024 | -- | $149,500 |
| 2023 | -- | $149,500 -6% |
| 2022 | -- | $159,000 |
Find assessor info on the county website
Neighborhood: 14615
Nearby schools
GreatSchools rating
- 3/10Buckman Heights Elementary SchoolGrades: 3-5Distance: 0.8 mi
- 4/10Olympia High SchoolGrades: 6-12Distance: 0.7 mi
- NAHolmes Road Elementary SchoolGrades: K-2Distance: 2.2 mi
Schools provided by the listing agent
- District: Greece
Source: NYSAMLSs. This data may not be complete. We recommend contacting the local school district to confirm school assignments for this home.

