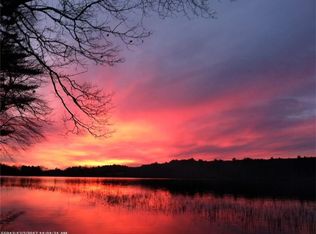Closed
$550,000
67 Hendrickson Lane, Friendship, ME 04547
4beds
2,300sqft
Single Family Residence
Built in 1948
190 Acres Lot
$637,800 Zestimate®
$239/sqft
$2,464 Estimated rent
Home value
$637,800
$491,000 - $810,000
$2,464/mo
Zestimate® history
Loading...
Owner options
Explore your selling options
What's special
SEQUESTERED MID-COASTAL FARMHOUSE, LOCATED NEAR THE END OF A TOWN MAINTAINED COUNTRY LANE offering room to grow and to roam. The house consists of a eat-in kitchen with wood stove and pantry, formal dining room, fireplaced living room that opens to an enclosed sun porch, den or office, bedroom and a full bath on the first floor. The second floor has three bedrooms and an office. Additional outbuildings include a detached two car garage, workshop, root cellar/cold room and sauna. Situated on over 190 acres of woods and fields this property is just waiting for you!
Zillow last checked: 8 hours ago
Listing updated: December 31, 2024 at 05:06am
Listed by:
RE/MAX JARET & COHN rockland@jaretcohn.com
Bought with:
Lone Pine Real Estate Company
Source: Maine Listings,MLS#: 1609867
Facts & features
Interior
Bedrooms & bathrooms
- Bedrooms: 4
- Bathrooms: 1
- Full bathrooms: 1
Bedroom 1
- Level: First
Bedroom 2
- Level: Second
Bedroom 3
- Level: Second
Bedroom 4
- Level: Second
Dining room
- Level: First
Kitchen
- Features: Heat Stove, Kitchen Island, Pantry
- Level: First
Living room
- Features: Wood Burning Fireplace
- Level: First
Office
- Level: First
Office
- Level: Second
Sunroom
- Level: First
Heating
- Direct Vent Heater, Heat Pump, Stove
Cooling
- None, Heat Pump
Appliances
- Included: Electric Range, Refrigerator
Features
- 1st Floor Bedroom
- Flooring: Wood
- Basement: Interior Entry,Full,Unfinished
- Number of fireplaces: 1
Interior area
- Total structure area: 2,300
- Total interior livable area: 2,300 sqft
- Finished area above ground: 2,300
- Finished area below ground: 0
Property
Parking
- Total spaces: 2
- Parking features: Gravel, 5 - 10 Spaces, On Site, Detached
- Garage spaces: 2
Features
- Has view: Yes
- View description: Scenic, Trees/Woods
Lot
- Size: 190 Acres
- Features: Rural, Agricultural, Farm, Pasture, Rolling Slope, Wooded
Details
- Additional structures: Outbuilding, Shed(s)
- Parcel number: FRIEM203L025
- Zoning: rural
Construction
Type & style
- Home type: SingleFamily
- Architectural style: Farmhouse
- Property subtype: Single Family Residence
Materials
- Wood Frame, Clapboard, Fiber Cement
- Roof: Composition,Shingle
Condition
- Year built: 1948
Utilities & green energy
- Electric: Circuit Breakers
- Sewer: Private Sewer, Septic Design Available
- Water: Private, Well
Community & neighborhood
Location
- Region: Friendship
Other
Other facts
- Road surface type: Paved
Price history
| Date | Event | Price |
|---|---|---|
| 12/30/2024 | Sold | $550,000-4.3%$239/sqft |
Source: | ||
| 12/7/2024 | Contingent | $575,000$250/sqft |
Source: | ||
| 11/20/2024 | Listed for sale | $575,000$250/sqft |
Source: | ||
Public tax history
| Year | Property taxes | Tax assessment |
|---|---|---|
| 2024 | $2,445 | $209,000 |
| 2023 | $2,445 | $209,000 |
| 2022 | $2,445 | $209,000 |
Find assessor info on the county website
Neighborhood: 04547
Nearby schools
GreatSchools rating
- 9/10Friendship Village SchoolGrades: K-6Distance: 4.9 mi
- 6/10Medomak Middle SchoolGrades: 7-8Distance: 5.4 mi
- 5/10Medomak Valley High SchoolGrades: 9-12Distance: 5.4 mi
Get pre-qualified for a loan
At Zillow Home Loans, we can pre-qualify you in as little as 5 minutes with no impact to your credit score.An equal housing lender. NMLS #10287.
