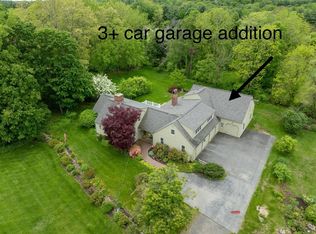Sold for $1,250,000
$1,250,000
67 Haynes Rd, Sudbury, MA 01776
4beds
2,686sqft
Single Family Residence
Built in 1992
0.92 Acres Lot
$1,313,300 Zestimate®
$465/sqft
$4,864 Estimated rent
Home value
$1,313,300
$1.21M - $1.43M
$4,864/mo
Zestimate® history
Loading...
Owner options
Explore your selling options
What's special
Immaculate Custom designed and built Colonial by original owner! The groomed grounds and flower gardens are just the beginning….Put this on your must see list today!! Relax in the open first floor plan kitchen, breakfast room and family room with Rumford fireplace! Formal dining and living room with built ins!The luxurious primary suite with Rumford fireplace and walk in closet! Along with three other generously sized bedrooms and main bath complete the second floor. The home and grounds are spectacular with a fenced in English gardens and brick patio overlooking the huge back yard for total outdoor enjoyment! A private setting way off the road and a superb location …. close to everything including the sought after Haynes school and minutes to the new Bruce Freeman Rail Trail Don’t miss out …come see for yourself!
Zillow last checked: 8 hours ago
Listing updated: July 13, 2024 at 08:37am
Listed by:
Mimi Dimauro 508-577-5808,
Coldwell Banker Realty - Sudbury 978-443-9933
Bought with:
Effie Agapakis
Coldwell Banker Realty - Sudbury
Source: MLS PIN,MLS#: 73248078
Facts & features
Interior
Bedrooms & bathrooms
- Bedrooms: 4
- Bathrooms: 3
- Full bathrooms: 2
- 1/2 bathrooms: 1
Primary bedroom
- Features: Bathroom - Full, Walk-In Closet(s), Closet, Flooring - Wood
- Level: Second
Bedroom 2
- Features: Closet, Flooring - Wood
- Level: Second
Bedroom 3
- Features: Closet, Flooring - Wood
- Level: Second
Bedroom 4
- Features: Closet, Flooring - Wood
- Level: Second
Bathroom 1
- Features: Bathroom - Full, Bathroom - With Tub & Shower, Closet - Linen, Flooring - Stone/Ceramic Tile
- Level: Second
Bathroom 2
- Features: Bathroom - Full, Bathroom - With Tub & Shower, Closet - Linen, Flooring - Stone/Ceramic Tile
- Level: Second
Bathroom 3
- Level: First
Dining room
- Features: Flooring - Wood, French Doors, Chair Rail, Crown Molding
- Level: First
Family room
- Features: Beamed Ceilings, Flooring - Wood, French Doors, Recessed Lighting, Crown Molding
- Level: First
Kitchen
- Features: Closet/Cabinets - Custom Built, Flooring - Wood, Dining Area, Cabinets - Upgraded, Exterior Access, Open Floorplan, Recessed Lighting, Stainless Steel Appliances, Crown Molding
- Level: First
Living room
- Features: Flooring - Wood, Open Floorplan, Recessed Lighting, Crown Molding
- Level: First
Heating
- Baseboard, Oil
Cooling
- Other
Appliances
- Included: Electric Water Heater, Tankless Water Heater, Range, Dishwasher, Microwave, Refrigerator, Plumbed For Ice Maker
- Laundry: Electric Dryer Hookup, Washer Hookup, In Basement
Features
- Walk-up Attic, Internet Available - Unknown
- Flooring: Tile, Pine
- Doors: Storm Door(s)
- Windows: Storm Window(s), Screens
- Basement: Full
- Number of fireplaces: 2
- Fireplace features: Family Room, Master Bedroom
Interior area
- Total structure area: 2,686
- Total interior livable area: 2,686 sqft
Property
Parking
- Total spaces: 8
- Parking features: Garage Door Opener, Off Street
- Garage spaces: 2
- Uncovered spaces: 6
Accessibility
- Accessibility features: No
Features
- Patio & porch: Patio
- Exterior features: Patio, Rain Gutters, Professional Landscaping, Decorative Lighting, Screens, Fenced Yard, Garden, Stone Wall
- Fencing: Fenced
Lot
- Size: 0.92 Acres
- Features: Level
Details
- Parcel number: D0900304.,780517
- Zoning: RESA
Construction
Type & style
- Home type: SingleFamily
- Architectural style: Colonial
- Property subtype: Single Family Residence
Materials
- Frame
- Foundation: Concrete Perimeter
- Roof: Shingle
Condition
- Year built: 1992
Utilities & green energy
- Electric: Generator, Circuit Breakers, 100 Amp Service, Generator Connection
- Sewer: Private Sewer
- Water: Public
- Utilities for property: for Electric Range, for Electric Oven, for Electric Dryer, Washer Hookup, Icemaker Connection, Generator Connection
Community & neighborhood
Community
- Community features: Shopping, Pool, Tennis Court(s), Park, Walk/Jog Trails, Stable(s), Bike Path, Conservation Area
Location
- Region: Sudbury
Other
Other facts
- Road surface type: Paved
Price history
| Date | Event | Price |
|---|---|---|
| 7/12/2024 | Sold | $1,250,000-2%$465/sqft |
Source: MLS PIN #73248078 Report a problem | ||
| 6/8/2024 | Contingent | $1,275,000$475/sqft |
Source: MLS PIN #73248078 Report a problem | ||
| 6/6/2024 | Listed for sale | $1,275,000+228.1%$475/sqft |
Source: MLS PIN #73248078 Report a problem | ||
| 8/10/1992 | Sold | $388,650$145/sqft |
Source: Public Record Report a problem | ||
Public tax history
| Year | Property taxes | Tax assessment |
|---|---|---|
| 2025 | $17,113 +3.8% | $1,168,900 +3.6% |
| 2024 | $16,487 +6.5% | $1,128,500 +15% |
| 2023 | $15,475 +1.7% | $981,300 +16.4% |
Find assessor info on the county website
Neighborhood: 01776
Nearby schools
GreatSchools rating
- 8/10Josiah Haynes Elementary SchoolGrades: K-5Distance: 0.4 mi
- 8/10Ephraim Curtis Middle SchoolGrades: 6-8Distance: 2.4 mi
- 10/10Lincoln-Sudbury Regional High SchoolGrades: 9-12Distance: 1 mi
Schools provided by the listing agent
- Elementary: Haynes
- Middle: Curtis
- High: Lsrhs
Source: MLS PIN. This data may not be complete. We recommend contacting the local school district to confirm school assignments for this home.
Get a cash offer in 3 minutes
Find out how much your home could sell for in as little as 3 minutes with a no-obligation cash offer.
Estimated market value$1,313,300
Get a cash offer in 3 minutes
Find out how much your home could sell for in as little as 3 minutes with a no-obligation cash offer.
Estimated market value
$1,313,300
