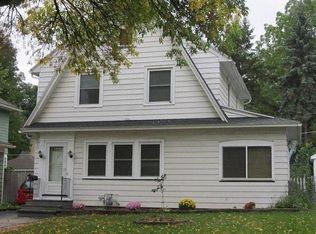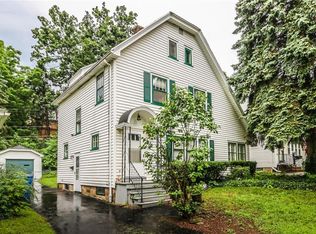Character & value! Trimmed in gumwood w/ gleaming hardwds, this fabulous 3 bdrm Colonial is the perfect place to plant yourself. Unique split door & staircase will greet your guests. Lovely living rm w/ gumwood trim is complimented w/ fireplace & brick hearth; to create a comfortable family retreat that flows into the dining rm w/ built in corner storage. Charming kitchen has loads of cabinets. Bedrms are bright w/ original glass knobs and updated bath. Walk up attic & full bsmt have living space potential. Slide out & enjoy the fully fenced yard. Come see it & believe it.
This property is off market, which means it's not currently listed for sale or rent on Zillow. This may be different from what's available on other websites or public sources.

