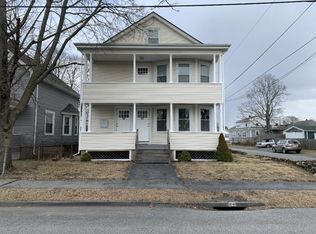Back on market - Buyer's financing fell through - This 2 family home offers a great location that's convenient to major highways, shopping, & schools. Home has many updated features that make this 2 family home a great buy; such as heating systems, separate electrical, vinyl siding & windows & roof - just to name a few. Each floor offers hardwood floors, 2 bed rooms, 1 bath, eat-in kitchen family room with wood burning fireplace & living room. This property lends itself for good rent schedule, currently not occupied - great investment expenses are $5200 annually that includes property taxes. Garage can be rented on its own for additional income. Washer/dryer for each unit in the basement.
This property is off market, which means it's not currently listed for sale or rent on Zillow. This may be different from what's available on other websites or public sources.

