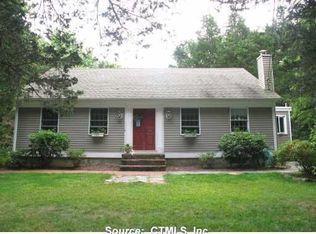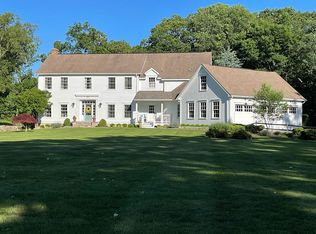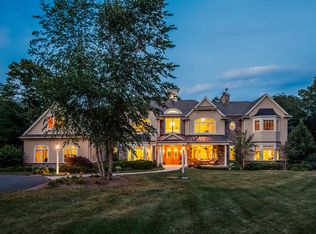This Classic Custom Colonial is located just a few minutes from the historic Guilford Green. Yet, when you enter the beautiful interior grounds surrounding this spacious home, you feel a sense of serenity as though you are in a world away. What a great place to spend time with family and friends. There is even a separate apt. on the 2nd floor of the Barn, for guests, in-laws or to be used as a rental. It's an amazing space with an open floor plan for a bedroom, kitchen, living room and a bath and a half. In the primary residence you will find 4 Bedrooms and 4 1/2 Baths with over 4600 sq. ft. of living space (includes a very large Family/Recreation room in the lower level). Want to be Wowed? Take a look at the beautifully renovated Chef's Kitchen with granite counters, upscale stainless steel appliances, and eating area. The Living room has a stone gas FP, and lots of room to entertain. Transom windows bring in so much light throughout the house. Something you won't find in many classic colonials is 9 FT. Ceilings! And they can be found in every room. There is also a laundry room, mud room, Wine Cellar and workshop and an adorable Greenhouse next to the main house. There are so many extras such as: A Whole House Generator, 3 Fireplaces run by Propane, An Alarm System for water & temperature, all Hardwood Floors, GARAGES FOR 5 CARS and more..... So much house for you to enjoy. Come take a look. You won't be disappointed.
This property is off market, which means it's not currently listed for sale or rent on Zillow. This may be different from what's available on other websites or public sources.


