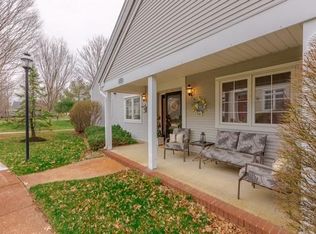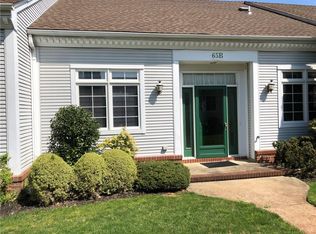Sold for $419,000 on 09/04/24
$419,000
67 H Winthrop Rd, Monroe Township, NJ 08831
2beds
1,842sqft
Townhouse
Built in 1995
-- sqft lot
$440,400 Zestimate®
$227/sqft
$3,073 Estimated rent
Home value
$440,400
$396,000 - $484,000
$3,073/mo
Zestimate® history
Loading...
Owner options
Explore your selling options
What's special
Welcome to your dream home in Whittingham, Monroe, NJ! This stunning end unit townhouse offers the epitome of luxury and comfort. Boasting the desirable Stafford floor plan, this residence spans over 1800 square feet, providing ample space for relaxation and entertainment. Upon entry, you'll be greeted by a spacious and inviting living room featuring a cozy fireplace, perfect for those chilly evenings. The vaulted ceilings add a touch of elegance and airiness to the space, creating an atmosphere of openness and warmth. The upgraded kitchen is a chef's delight, featuring sleek countertops and stainless steel appliances that elevate both style and functionality. Adjacent to the kitchen is a charming greenhouse-style dining area, where you can enjoy your meals surrounded by natural light and lush greenery. Step outside to your own private oasis - a fenced patio ideal for al fresco dining, gardening, or simply soaking up the sunshine. It's the perfect spot to unwind and enjoy the outdoors in complete privacy. This home is not only beautiful but also practical, with newer central air conditioning ensuring year-round comfort, and a brand new water heater providing peace of mind. As part of the prestigious Whittingham community, residents have access to an array of amenities including indoor and outdoor pools, a clubhouse, gym, golf course, and tennis courts. Whether you're looking to stay active or simply relax and unwind, there's something for everyone right at your fingertips. Don't miss out on the opportunity to make this exquisite townhouse your own. Schedule a viewing today and experience luxury living at its finest!
Zillow last checked: 8 hours ago
Listing updated: September 19, 2024 at 02:41pm
Listed by:
Mr. Colin Chang 732-669-2102,
RE/MAX Our Town
Bought with:
Ryan Destler
RE/MAX 1st Advantage
Source: Bright MLS,MLS#: NJMX2006746
Facts & features
Interior
Bedrooms & bathrooms
- Bedrooms: 2
- Bathrooms: 3
- Full bathrooms: 2
- 1/2 bathrooms: 1
- Main level bathrooms: 3
- Main level bedrooms: 2
Basement
- Area: 0
Heating
- Central, Forced Air, Natural Gas
Cooling
- Ceiling Fan(s), Central Air, Electric
Appliances
- Included: Dishwasher, Dryer, Energy Efficient Appliances, Oven/Range - Gas, Range Hood, Refrigerator, Stainless Steel Appliance(s), Washer, Water Heater, Electric Water Heater
- Laundry: Main Level, Washer In Unit, Dryer In Unit
Features
- Attic, Breakfast Area, Ceiling Fan(s), Dining Area, Entry Level Bedroom, Eat-in Kitchen, Primary Bath(s), Recessed Lighting, Bathroom - Stall Shower, Upgraded Countertops, Bathroom - Tub Shower, Walk-In Closet(s), Dry Wall
- Flooring: Carpet, Ceramic Tile, Laminate, Vinyl, Wood
- Doors: Insulated, Six Panel, Sliding Glass, Double Entry
- Windows: Double Pane Windows, Energy Efficient, Insulated Windows, Replacement, Screens, Sliding, Window Treatments
- Has basement: No
- Number of fireplaces: 1
- Fireplace features: Gas/Propane, Screen
Interior area
- Total structure area: 1,842
- Total interior livable area: 1,842 sqft
- Finished area above ground: 1,842
- Finished area below ground: 0
Property
Parking
- Total spaces: 6
- Parking features: Garage Door Opener, Garage Faces Rear, Inside Entrance, Concrete, Free, Lighted, Paved, Attached, Driveway, On Street, Parking Lot, Off Street
- Attached garage spaces: 2
- Uncovered spaces: 4
Accessibility
- Accessibility features: None
Features
- Levels: Two
- Stories: 2
- Patio & porch: Patio
- Exterior features: Lighting, Sidewalks, Street Lights
- Pool features: Community
- Fencing: Wood
Lot
- Features: Level, Suburban
Details
- Additional structures: Above Grade, Below Grade
- Parcel number: 1200048 4200001C067H
- Zoning: 55 ADULT COMMUNITY
- Zoning description: 55+ primary resident, 48+ secondary resident. 48- not allowed.
- Special conditions: Standard
Construction
Type & style
- Home type: Townhouse
- Architectural style: Colonial
- Property subtype: Townhouse
Materials
- Frame
- Foundation: Slab
- Roof: Shingle
Condition
- Excellent,Very Good,Good,Average
- New construction: No
- Year built: 1995
Details
- Builder model: Stafford
Utilities & green energy
- Sewer: Public Sewer
- Water: Public
- Utilities for property: Cable Connected, Electricity Available, Natural Gas Available, Phone Available, Sewer Available, Water Available, Cable
Community & neighborhood
Security
- Security features: 24 Hour Security, Carbon Monoxide Detector(s), Electric Alarm, Fire Alarm, Monitored, Security Gate, Security System, Smoke Detector(s)
Community
- Community features: Pool
Senior living
- Senior community: Yes
Location
- Region: Monroe Township
- Subdivision: Whittingham At Green
- Municipality: MONROE TWP
HOA & financial
HOA
- Has HOA: No
- Amenities included: Billiard Room, Clubhouse, Community Center, Fitness Center, Game Room, Gated, Gift Shop, Golf Club, Golf Course, Golf Course Membership Available, Jogging Path, Meeting Room, Newspaper Service, Indoor Pool, Pool, Putting Green, Recreation Facilities, Retirement Community, Security, Shuffleboard Court, Tennis Court(s)
- Services included: Cable TV, Common Area Maintenance, Maintenance Structure, Maintenance Grounds, Parking Fee, Pool(s), Recreation Facility, Road Maintenance, Security, Snow Removal, Trash
- Association name: Whittingham
Other fees
- Condo and coop fee: $630 monthly
Other
Other facts
- Listing agreement: Exclusive Right To Sell
- Listing terms: Cash,Conventional
- Ownership: Condominium
- Road surface type: Black Top
Price history
| Date | Event | Price |
|---|---|---|
| 9/4/2024 | Sold | $419,000+3.5%$227/sqft |
Source: | ||
| 7/23/2024 | Pending sale | $405,000$220/sqft |
Source: | ||
| 7/15/2024 | Contingent | $405,000$220/sqft |
Source: | ||
| 6/13/2024 | Price change | $405,000-3.5%$220/sqft |
Source: | ||
| 6/11/2024 | Listed for sale | $419,900$228/sqft |
Source: | ||
Public tax history
Tax history is unavailable.
Neighborhood: Whittingham
Nearby schools
GreatSchools rating
- 7/10Brookside SchoolGrades: 3-5Distance: 1.5 mi
- 7/10Monroe Township Middle SchoolGrades: 6-8Distance: 0.8 mi
- 6/10Monroe Twp High SchoolGrades: 9-12Distance: 0.2 mi
Schools provided by the listing agent
- District: Monroe Township
Source: Bright MLS. This data may not be complete. We recommend contacting the local school district to confirm school assignments for this home.
Get a cash offer in 3 minutes
Find out how much your home could sell for in as little as 3 minutes with a no-obligation cash offer.
Estimated market value
$440,400
Get a cash offer in 3 minutes
Find out how much your home could sell for in as little as 3 minutes with a no-obligation cash offer.
Estimated market value
$440,400

