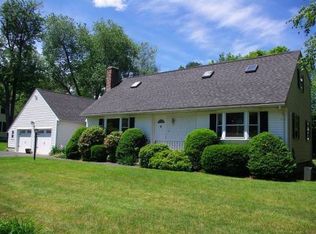Closed
Listed by:
Joshua Greenwald,
Greenwald Realty Group 603-357-3035
Bought with: Greenwald Realty Group
$569,000
67 Greenbriar Road, Keene, NH 03431
3beds
2,726sqft
Single Family Residence
Built in 1974
0.39 Acres Lot
$578,600 Zestimate®
$209/sqft
$2,862 Estimated rent
Home value
$578,600
$428,000 - $787,000
$2,862/mo
Zestimate® history
Loading...
Owner options
Explore your selling options
What's special
Located in the the heart of West Keene is this unique Cape Style three bedroom home. The ultimate Living room/kitchen experience, open concept with vaulted ceiling and panoramic view of the backyard. The afternoon sun pours into this room which also boasts slider out to deck and patio and level backyard. First floor bedroom and full bathroom, hardwood flooring and wood burning fireplace. Second level includes 2 large bedrooms and full bathroom. Lower level is the ultimate family/recreation room. This property is located in a perfect location for walking to the Rail Trails, Keene Country Club, Alumni Field, Wheelock Park or just around the neighborhood! Well cared for, low maintenance yard and most recently, ready for you to be the next Owner! Delayed showings until Monday April 14th.
Zillow last checked: 8 hours ago
Listing updated: June 05, 2025 at 04:47am
Listed by:
Joshua Greenwald,
Greenwald Realty Group 603-357-3035
Bought with:
Rochelle Gaouette
Greenwald Realty Group
Source: PrimeMLS,MLS#: 5035939
Facts & features
Interior
Bedrooms & bathrooms
- Bedrooms: 3
- Bathrooms: 2
- Full bathrooms: 2
Heating
- Baseboard, Hot Water
Cooling
- Mini Split
Appliances
- Included: Dishwasher, Dryer, Microwave, Electric Range, Refrigerator, Washer
- Laundry: In Basement
Features
- Ceiling Fan(s), Dining Area, Kitchen Island, Kitchen/Living
- Flooring: Carpet, Hardwood, Tile
- Windows: Skylight(s), Double Pane Windows
- Basement: Bulkhead,Concrete,Partially Finished,Interior Stairs,Storage Space,Sump Pump,Unfinished,Interior Access,Interior Entry
- Number of fireplaces: 1
- Fireplace features: Wood Burning, 1 Fireplace
Interior area
- Total structure area: 3,320
- Total interior livable area: 2,726 sqft
- Finished area above ground: 2,264
- Finished area below ground: 462
Property
Parking
- Total spaces: 2
- Parking features: Paved
- Garage spaces: 2
Features
- Levels: 1.75
- Stories: 1
- Patio & porch: Patio
- Exterior features: Deck, Garden, Shed
- Frontage length: Road frontage: 85
Lot
- Size: 0.39 Acres
- Features: Landscaped, Level, Trail/Near Trail, Near Country Club, Near Golf Course, Near Paths, Near School(s)
Details
- Parcel number: KEENM581L5
- Zoning description: Residential
Construction
Type & style
- Home type: SingleFamily
- Architectural style: Cape
- Property subtype: Single Family Residence
Materials
- Wood Frame
- Foundation: Concrete
- Roof: Architectural Shingle
Condition
- New construction: No
- Year built: 1974
Utilities & green energy
- Electric: 200+ Amp Service, Circuit Breakers
- Sewer: Public Sewer
- Utilities for property: Other
Community & neighborhood
Location
- Region: Keene
Other
Other facts
- Road surface type: Paved
Price history
| Date | Event | Price |
|---|---|---|
| 6/4/2025 | Sold | $569,000$209/sqft |
Source: | ||
| 4/11/2025 | Listed for sale | $569,000+78.4%$209/sqft |
Source: | ||
| 10/7/2019 | Sold | $319,000+3.2%$117/sqft |
Source: | ||
| 9/2/2019 | Listed for sale | $309,000$113/sqft |
Source: HKS Associates, Inc. #4771012 Report a problem | ||
| 9/2/2019 | Pending sale | $309,000$113/sqft |
Source: HKS Associates, Inc. #4771012 Report a problem | ||
Public tax history
| Year | Property taxes | Tax assessment |
|---|---|---|
| 2024 | $12,186 +3.7% | $368,500 |
| 2023 | $11,751 +2.8% | $368,500 |
| 2022 | $11,435 -0.8% | $368,500 |
Find assessor info on the county website
Neighborhood: 03431
Nearby schools
GreatSchools rating
- 8/10Symonds Elementary SchoolGrades: K-5Distance: 0.7 mi
- 4/10Keene Middle SchoolGrades: 6-8Distance: 1.5 mi
- 6/10Keene High SchoolGrades: 9-12Distance: 0.5 mi
Schools provided by the listing agent
- Elementary: Symonds Elementary
- Middle: Keene Middle School
- High: Keene High School
- District: Keene Sch Dst SAU #29
Source: PrimeMLS. This data may not be complete. We recommend contacting the local school district to confirm school assignments for this home.

Get pre-qualified for a loan
At Zillow Home Loans, we can pre-qualify you in as little as 5 minutes with no impact to your credit score.An equal housing lender. NMLS #10287.
