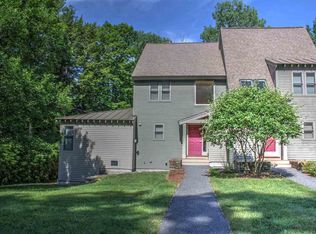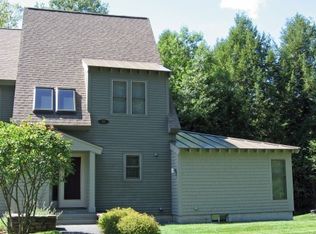Sold for $610,000 on 12/30/22
$610,000
67 Granite Way #3A, White River Junction, VT 05047
4beds
3,013sqft
Condo
Built in 2004
-- sqft lot
$732,200 Zestimate®
$202/sqft
$4,892 Estimated rent
Home value
$732,200
$681,000 - $783,000
$4,892/mo
Zestimate® history
Loading...
Owner options
Explore your selling options
What's special
This lovely condo is situated in the peaceful Vale association. Easy one level living on main floor. Two nice sized bedrooms upstairs with full bath and office setup in loft area. Large family room on lower level with 3/4 bath and additional bedroom with bunkbeds. Also built in ski/golf cabinets for easy storage. This condo is fully furnished including all TV's and new gas grill. Move in ready. Bring your suitcase and come enjoy all that Quechee has to offer. The Vale has a one time $1535 buy-in fee.
Facts & features
Interior
Bedrooms & bathrooms
- Bedrooms: 4
- Bathrooms: 4
- Full bathrooms: 3
- 1/2 bathrooms: 1
Heating
- Forced air, Gas
Cooling
- Central
Appliances
- Included: Dryer, Garbage disposal, Microwave, Refrigerator, Washer
Features
- Flooring: Tile, Hardwood
- Basement: Yes
Interior area
- Total interior livable area: 3,013 sqft
Property
Lot
- Size: 6 Acres
Details
- Parcel number: 28509016468
Construction
Type & style
- Home type: Condo
Materials
- Roof: Other
Condition
- Year built: 2004
Utilities & green energy
- Electric: Circuit Breaker(s)
- Sewer: Public
- Utilities for property: Gas - LP/Bottle, Cable - Available
Community & neighborhood
Location
- Region: White River Junction
HOA & financial
HOA
- Has HOA: Yes
- HOA fee: $500 monthly
- Amenities included: Landscaping, Master Insurance, Exercise Facility, Recreation Facility, Club House, Basketball Court, Common Acreage, Pool - In-Ground, Pool - Indoor, Sauna, Tennis Court, Golf, Beach Access, Golf Course, Locker Rooms
Other
Other facts
- Appliances: Dishwasher, Dryer, Microwave, Refrigerator, Washer, Stove - Gas, Disposal
- Basement Description: Full, Stairs - Interior, Storage Space, Partially Finished, Concrete Floor, Insulated, Interior Access
- Construction: Wood Frame
- Driveway: Paved
- Electric: Circuit Breaker(s)
- Equipment: CO Detector, Smoke Detector, Air Conditioner
- Features - Exterior: Deck, Trash
- Features - Interior: Dining Area, Furnished, Window Treatment, Master BR w/ BA, Laundry - 1st Floor, Living/Dining, Walk-in Closet, Ceiling Fan, Blinds, Fireplace - Gas, Natural Light
- Foundation: Concrete
- Flooring: Carpet, Hardwood, Tile
- Lot Description: Landscaped, Country Setting, Condo Development
- Heat Fuel: Gas - LP/Bottle
- Roof: Standing Seam, Shingle
- Roads: Paved, Association, Cul-de-Sac, Private
- SqFt-Apx Fin AG Source: Municipal
- Sewer: Public
- SqFt-Apx Fin BG Source: Municipal
- Water: Public
- Basement: Yes
- Exterior: Clapboard
- Road Frontage: TBD
- Basement Access Type: Interior
- Room 4 Level: 1
- Room 2 Type: Dining Room
- Room 3 Type: Living Room
- Room 11 Level: 2
- Cooling: Central AC, Multi Zone
- Room 1 Level: 1
- Room 2 Level: 1
- Room 3 Level: 1
- Room 8 Level: Basement
- Construction Status: Existing
- Water Heater: Gas - LP/Bottle
- Room 9 Level: 1
- Surveyed: Yes
- Total Stories: 3
- Room 10 Level: 1
- Room 6 Level: 2
- Room 5 Level: 2
- Room 1 Type: Kitchen - Eat-in
- Room 12 Level: Basement
- Fee Includes: Plowing, Landscaping, Condo Association Fee
- Heating: Gas Heater, Forced Air
- Room 7 Level: Basement
- Zillow Group: Yes
- SqFt-Apx Unfn AG Source: Municipal
- SqFt-Apx Unfn BG Source: Municipal
- Room 5 Type: Bedroom
- Fee 2 Frequency: Yearly
- Room 6 Type: Bedroom
- Room 9 Type: Bath - Full
- Room 7 Type: Bedroom
- Parking: Paved
- Room 11 Type: Bath - Full
- Room 8 Type: Family Room
- Room 12 Type: Bath - 3/4
- Room 10 Type: Bath - 1/2
- Fee 2 Includes: Recreation, HOA Fee
- Fee 3 Includes: Other
- Fee 3 Frequency: Yearly
- Fee Frequency: Quarterly
- Room 4 Type: MBR Suite
- Rooms: Level 1: Level 1: Bath - Full, Level 1: Dining Room, Level 1: Living Room, Level 1: Bath - 1/2, Level 1: Kitchen - Eat-in, Level 1: Master Bdm Suite
- Rooms: Level 2: Level 2: Bedroom, Level 2: Bath - Full
- Rooms: Level B: Level B: Family Room, Level B: Bedroom, Level B: Bath - 3/4
- Village/Dist/Locale: Quechee
- Condo Fees: Yes
- Utilities: Gas - LP/Bottle, Cable - Available
- Association Amenities: Landscaping, Master Insurance, Exercise Facility, Recreation Facility, Club House, Basketball Court, Common Acreage, Pool - In-Ground, Pool - Indoor, Sauna, Tennis Court, Golf, Beach Access, Golf Course, Locker Rooms
- Continue to Show?: Yes
- Listing Status: Active Under Contract
- Room 2 Dimensions: 11x15
- Room 1 Dimensions: 12x22
- Room 3 Dimensions: 14x16
- Room 7 Dimensions: 14x16
- Room 6 Dimensions: 13x17
- Room 4 Dimensions: 13x14
- Room 5 Dimensions: 11x15
- Room 8 Dimensions: 17x23
Price history
| Date | Event | Price |
|---|---|---|
| 12/30/2022 | Sold | $610,000+74.3%$202/sqft |
Source: Public Record | ||
| 8/17/2020 | Sold | $350,000-7.7%$116/sqft |
Source: Public Record | ||
| 6/7/2020 | Listed for sale | $379,000$126/sqft |
Source: BHG Masiello Group/Quechee #4809535 | ||
Public tax history
| Year | Property taxes | Tax assessment |
|---|---|---|
| 2024 | -- | $319,500 |
| 2023 | -- | $319,500 |
| 2022 | -- | $319,500 |
Find assessor info on the county website
Neighborhood: Quechee
Nearby schools
GreatSchools rating
- 6/10Ottauquechee SchoolGrades: PK-5Distance: 0.2 mi
- 7/10Hartford Memorial Middle SchoolGrades: 6-8Distance: 5 mi
- 7/10Hartford High SchoolGrades: 9-12Distance: 5.1 mi

Get pre-qualified for a loan
At Zillow Home Loans, we can pre-qualify you in as little as 5 minutes with no impact to your credit score.An equal housing lender. NMLS #10287.

