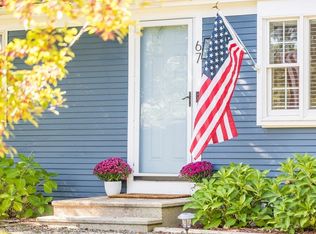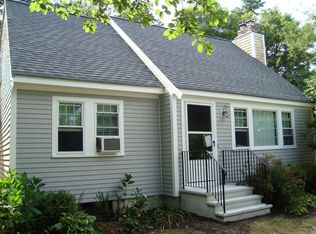Sold for $600,000
$600,000
67 Gooseberry Lane, Marstons Mills, MA 02648
3beds
1,632sqft
Single Family Residence
Built in 1984
10,454.4 Square Feet Lot
$668,200 Zestimate®
$368/sqft
$3,419 Estimated rent
Home value
$668,200
$635,000 - $702,000
$3,419/mo
Zestimate® history
Loading...
Owner options
Explore your selling options
What's special
This recently remodeled property offers modern living with classic charm. This home has been well cared for and will impress with its bright, airy living room featuring visually appealing and durable laminate flooring ,vaulted ceilings, and Andersen windows. The kitchen offers new quartz countertops, stainless steel appliances recessed lighting and the same floors which create a seamless flow throughout the house. Both first-level bedrooms offer ample space to be comfortable and relax. The private primary suite, with new laminite flooring, a full bathroom, and a spacious closet, is a retreat of its own. The home features recent upgrades, including a young heating system, windows, and roof, fresh interior and exterior paint, and an upgraded electrical panel. You'll also enjoy deeded beach rights to Shubael Pond.In summary, this recently remodeled property is ready for its new owner. With its open living room, updated kitchen, comfortable bedrooms, and private master suite, it offers a truly delightful living experience. Don't miss the opportunity to make this house your new home!
Zillow last checked: 8 hours ago
Listing updated: August 21, 2025 at 02:04pm
Listed by:
Jason M Landers 774-392-6795,
Sotheby's International Realty
Bought with:
The Mele Marconi Team
Keller Williams Realty
Source: CCIMLS,MLS#: 22304160
Facts & features
Interior
Bedrooms & bathrooms
- Bedrooms: 3
- Bathrooms: 2
- Full bathrooms: 2
- Main level bathrooms: 1
Primary bedroom
- Description: Flooring: Laminate
- Features: Closet
- Level: Second
Bedroom 2
- Description: Flooring: Laminate
- Features: Bedroom 2, Closet
- Level: First
Bedroom 3
- Description: Flooring: Laminate
- Features: Bedroom 3, Closet
- Level: First
Primary bathroom
- Features: Private Full Bath
Dining room
- Description: Fireplace(s): Gas,Flooring: Laminate
- Features: Dining Room
- Level: First
Kitchen
- Description: Countertop(s): Quartz,Flooring: Laminate
- Features: Kitchen, Recessed Lighting
- Level: First
Living room
- Description: Flooring: Laminate
- Features: Ceiling Fan(s), Living Room, Cathedral Ceiling(s)
- Level: First
Heating
- Hot Water
Cooling
- None
Appliances
- Included: Dishwasher, Gas Range, Microwave, Gas Water Heater
- Laundry: In Basement
Features
- Flooring: Laminate, Carpet
- Basement: Full,Interior Entry
- Number of fireplaces: 1
- Fireplace features: Gas
Interior area
- Total structure area: 1,632
- Total interior livable area: 1,632 sqft
Property
Parking
- Parking features: Open
- Has uncovered spaces: Yes
Features
- Stories: 1
- Patio & porch: Deck
- Fencing: Fenced
Lot
- Size: 10,454 sqft
- Features: Conservation Area, School, Major Highway, House of Worship, Near Golf Course, Shopping, Level
Details
- Parcel number: 102191
- Zoning: RF
- Special conditions: Standard
Construction
Type & style
- Home type: SingleFamily
- Architectural style: Ranch
- Property subtype: Single Family Residence
Materials
- Clapboard, Shingle Siding
- Foundation: Concrete Perimeter
- Roof: Asphalt
Condition
- Updated/Remodeled, Approximate
- New construction: No
- Year built: 1984
- Major remodel year: 2018
Utilities & green energy
- Sewer: Septic Tank
Community & neighborhood
Community
- Community features: Deeded Beach Rights, Conservation Area, Playground
Location
- Region: Marstons Mills
HOA & financial
HOA
- Has HOA: Yes
- HOA fee: $75 annually
- Amenities included: Playground
Other
Other facts
- Listing terms: Conventional
- Road surface type: Paved
Price history
| Date | Event | Price |
|---|---|---|
| 12/8/2023 | Sold | $600,000$368/sqft |
Source: | ||
| 10/9/2023 | Pending sale | $600,000$368/sqft |
Source: | ||
| 10/4/2023 | Listed for sale | $600,000+23.2%$368/sqft |
Source: | ||
| 9/24/2021 | Sold | $487,000+0.4%$298/sqft |
Source: | ||
| 8/25/2021 | Pending sale | $485,000$297/sqft |
Source: | ||
Public tax history
| Year | Property taxes | Tax assessment |
|---|---|---|
| 2025 | $4,421 +4.4% | $546,500 +0.8% |
| 2024 | $4,234 +7.9% | $542,100 +15.2% |
| 2023 | $3,924 +5.3% | $470,500 +21.7% |
Find assessor info on the county website
Neighborhood: Marstons Mills
Nearby schools
GreatSchools rating
- 7/10West Villages Elementary SchoolGrades: K-3Distance: 1 mi
- 5/10Barnstable Intermediate SchoolGrades: 6-7Distance: 4.3 mi
- 4/10Barnstable High SchoolGrades: 8-12Distance: 4.4 mi
Schools provided by the listing agent
- District: Barnstable
Source: CCIMLS. This data may not be complete. We recommend contacting the local school district to confirm school assignments for this home.
Get a cash offer in 3 minutes
Find out how much your home could sell for in as little as 3 minutes with a no-obligation cash offer.
Estimated market value$668,200
Get a cash offer in 3 minutes
Find out how much your home could sell for in as little as 3 minutes with a no-obligation cash offer.
Estimated market value
$668,200

