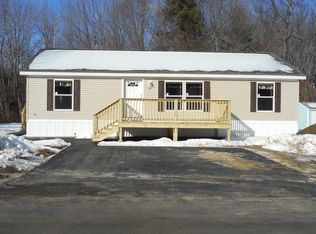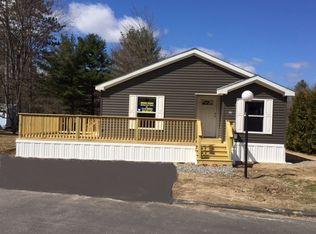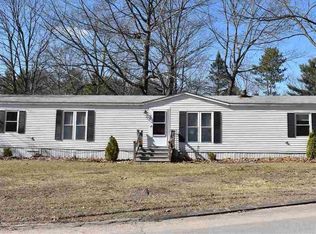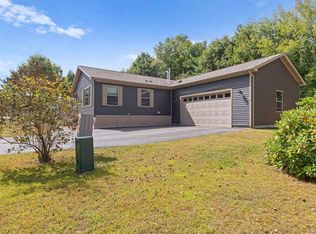Closed
Listed by:
Lylah Starkey,
RE/MAX Home Connection Off:603-948-1600
Bought with: RE/MAX Home Connection
$145,000
67 Gooseberry Circle, Rochester, NH 03867
3beds
1,070sqft
Manufactured Home
Built in 1994
-- sqft lot
$149,400 Zestimate®
$136/sqft
$2,189 Estimated rent
Home value
$149,400
$142,000 - $157,000
$2,189/mo
Zestimate® history
Loading...
Owner options
Explore your selling options
What's special
NEW PRICE!! Seller says SELL! NEW PRICE!! Take advantage of the seller’s motivation, with a generous $3,000 credit towards new carpet to make this home truly your own. While the interior could use a fresh coat of paint, this is a fantastic opportunity to add your personal touch. This home offers a easy flowing split floor plan with the primary bedroom suite situated on one end and 2 bedrooms on the other. The primary suite features a 3/4 bath with walk in shower and a nice size closet. Off the living room is the cute eat-in kitchen which leads to a generous size enclosed porch looking over the large back yard. Briar Ridge offers a clubhouse, playground and a gazebo to relax and watch the ducks in the fountain pond. Located minutes to commuting routes and shopping. Easy to show!
Zillow last checked: 8 hours ago
Listing updated: August 12, 2025 at 06:08pm
Listed by:
Lylah Starkey,
RE/MAX Home Connection Off:603-948-1600
Bought with:
Lylah Starkey
RE/MAX Home Connection
Source: PrimeMLS,MLS#: 5043680
Facts & features
Interior
Bedrooms & bathrooms
- Bedrooms: 3
- Bathrooms: 2
- Full bathrooms: 1
- 3/4 bathrooms: 1
Heating
- Hot Air
Cooling
- None
Appliances
- Included: Dishwasher, Dryer, Refrigerator, Washer, Electric Stove
- Laundry: 1st Floor Laundry
Features
- Primary BR w/ BA
- Has basement: No
Interior area
- Total structure area: 1,070
- Total interior livable area: 1,070 sqft
- Finished area above ground: 1,070
- Finished area below ground: 0
Property
Parking
- Total spaces: 2
- Parking features: Paved, Off Street, Parking Spaces 2
Features
- Levels: One
- Stories: 1
- Exterior features: Shed
Lot
- Features: Landscaped, Leased
Details
- Parcel number: RCHEM0253B0065L0286
- Zoning description: A
Construction
Type & style
- Home type: MobileManufactured
- Property subtype: Manufactured Home
Materials
- Vinyl Exterior
- Foundation: Block
- Roof: Architectural Shingle
Condition
- New construction: No
- Year built: 1994
Utilities & green energy
- Electric: 100 Amp Service
- Sewer: Community, Private Sewer
- Utilities for property: Cable
Community & neighborhood
Location
- Region: Rochester
HOA & financial
Other financial information
- Additional fee information: Fee: $621
Price history
| Date | Event | Price |
|---|---|---|
| 8/12/2025 | Sold | $145,000-0.3%$136/sqft |
Source: | ||
| 7/14/2025 | Contingent | $145,500$136/sqft |
Source: | ||
| 7/6/2025 | Price change | $145,500-4.6%$136/sqft |
Source: | ||
| 6/27/2025 | Listed for sale | $152,500$143/sqft |
Source: | ||
| 6/14/2025 | Contingent | $152,500$143/sqft |
Source: | ||
Public tax history
| Year | Property taxes | Tax assessment |
|---|---|---|
| 2024 | $2,131 +57.4% | $143,500 +172.8% |
| 2023 | $1,354 +1.8% | $52,600 |
| 2022 | $1,330 +2.5% | $52,600 |
Find assessor info on the county website
Neighborhood: 03867
Nearby schools
GreatSchools rating
- 4/10William Allen SchoolGrades: K-5Distance: 2.5 mi
- 3/10Rochester Middle SchoolGrades: 6-8Distance: 2.5 mi
- 5/10Spaulding High SchoolGrades: 9-12Distance: 3.4 mi



