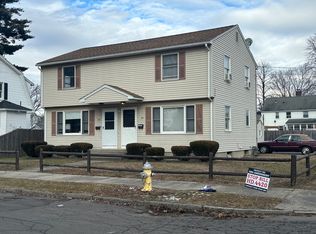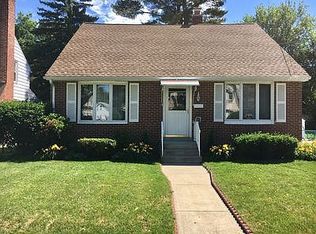Sold for $275,000
$275,000
67 Glenham St, Springfield, MA 01104
3beds
1,086sqft
Single Family Residence
Built in 1926
5,249 Square Feet Lot
$302,100 Zestimate®
$253/sqft
$2,264 Estimated rent
Home value
$302,100
$287,000 - $317,000
$2,264/mo
Zestimate® history
Loading...
Owner options
Explore your selling options
What's special
This charming colonial is ready for a new owner! On the first floor, you will find new flooring through out the updated kitchen, dining room and living room, as well as the half bath. Walk out the slider door to your private yard, or head out to sit on the enclosed porch in the front of the house. The 2nd floor offers 3 bedrooms and an updated full bath. The basement has great space for storage and potential for extra living space. The fenced yard has a gated driveway, separate garage/storage, and a deck perfect for entertaining. Located close to the highway, this home is move in ready!
Zillow last checked: 8 hours ago
Listing updated: April 27, 2023 at 10:16am
Listed by:
The Bradshaw Team 413-426-5980,
Lock and Key Realty Inc. 413-282-8080,
Amanda Bradshaw 603-321-3808
Bought with:
New Homes Realty Group
Gallagher Real Estate
Source: MLS PIN,MLS#: 73074408
Facts & features
Interior
Bedrooms & bathrooms
- Bedrooms: 3
- Bathrooms: 2
- Full bathrooms: 1
- 1/2 bathrooms: 1
Heating
- Forced Air, Oil
Cooling
- None
Features
- Basement: Full
- Has fireplace: No
Interior area
- Total structure area: 1,086
- Total interior livable area: 1,086 sqft
Property
Parking
- Total spaces: 3
- Parking features: Detached, Paved Drive, Off Street
- Garage spaces: 1
- Uncovered spaces: 2
Features
- Patio & porch: Porch - Enclosed, Deck - Wood
- Exterior features: Porch - Enclosed, Deck - Wood, Storage, Fenced Yard
- Fencing: Fenced
Lot
- Size: 5,249 sqft
Details
- Parcel number: S:05740 P:0016,2586272
- Zoning: R1
Construction
Type & style
- Home type: SingleFamily
- Architectural style: Colonial
- Property subtype: Single Family Residence
Materials
- Frame
- Foundation: Block
- Roof: Shingle
Condition
- Year built: 1926
Utilities & green energy
- Sewer: Public Sewer
- Water: Public
Community & neighborhood
Community
- Community features: Public Transportation, Shopping
Location
- Region: Springfield
Price history
| Date | Event | Price |
|---|---|---|
| 8/5/2025 | Listing removed | $284,900$262/sqft |
Source: MLS PIN #73358778 Report a problem | ||
| 7/10/2025 | Price change | $284,900-1.8%$262/sqft |
Source: MLS PIN #73358778 Report a problem | ||
| 7/3/2025 | Price change | $290,000-0.8%$267/sqft |
Source: MLS PIN #73358778 Report a problem | ||
| 6/18/2025 | Price change | $292,400-0.8%$269/sqft |
Source: MLS PIN #73358778 Report a problem | ||
| 6/10/2025 | Price change | $294,900-1.7%$272/sqft |
Source: MLS PIN #73358778 Report a problem | ||
Public tax history
| Year | Property taxes | Tax assessment |
|---|---|---|
| 2025 | $3,806 +0.2% | $242,700 +2.6% |
| 2024 | $3,800 +9.5% | $236,600 +16.3% |
| 2023 | $3,470 +23.3% | $203,500 +36% |
Find assessor info on the county website
Neighborhood: Liberty Heights
Nearby schools
GreatSchools rating
- 5/10Mary O Pottenger Elementary SchoolGrades: PK-5Distance: 0.5 mi
- 3/10The Springfield Renaissance SchoolGrades: 6-12Distance: 0.2 mi
- 3/10Springfield Central High SchoolGrades: 9-12Distance: 1.1 mi
Get pre-qualified for a loan
At Zillow Home Loans, we can pre-qualify you in as little as 5 minutes with no impact to your credit score.An equal housing lender. NMLS #10287.
Sell with ease on Zillow
Get a Zillow Showcase℠ listing at no additional cost and you could sell for —faster.
$302,100
2% more+$6,042
With Zillow Showcase(estimated)$308,142

