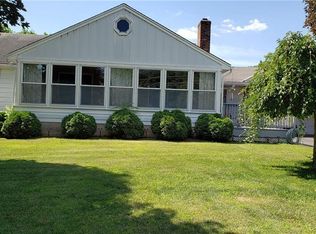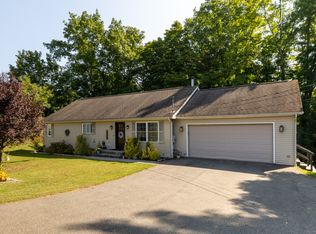Cozy, cute and affordable. This 3 bedroom ranch has open floor plan with updated kitchen and newer appliances. Hardwood floors, thermopane windows, newer furnace, roof, well pump and UV system are a few of the many updates. Beautiful level yard to entertain and play with your puppies and kids. Fireplace with pellet stove assures a comfortable place to make your home Enclosed porch for chillin and grillin!!
This property is off market, which means it's not currently listed for sale or rent on Zillow. This may be different from what's available on other websites or public sources.

