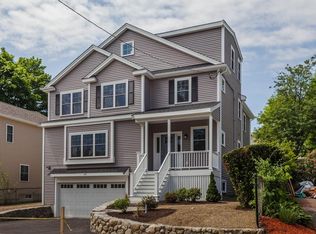Beautifully built to complement one of Arlington's friendliest neighborhoods, this Heights gem was designed to excite even the most discerning buyer. A 2-story foyer will welcome you to a fabulous, non cookie-cutter floor plan.The main level provides lots of storage throughout the open concept design which offers a large dining room w/versatile bonus nook, bright & airy hi-end kitchen w/breakfast bar & an informal daily dining area. Off of the dining space you'll find a spacious living room w/fireplace + mudroom which accesses the 2 car garage. Sliding glass doors off of the living room open to a composite deck & yard. On the upper level you'll find a laundry room, full bath & 4 spacious bedrooms, all w/walk-in closets, including TWO luxurious master suites w/private baths! All of this just mins to loads of shops & restaurants + the Dallin School & playground. A truly special neighborhood where you can expect loads of trick or treaters & block parties to pop up throughout the summer!
This property is off market, which means it's not currently listed for sale or rent on Zillow. This may be different from what's available on other websites or public sources.
